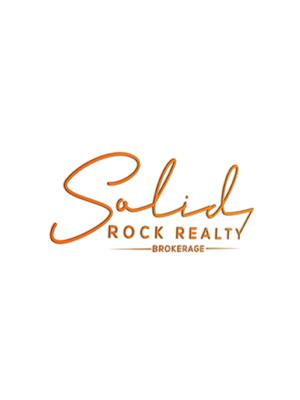Maintenance, Insurance, Parking, Common Area Maintenance
$378.99 MonthlySun-Filled upper unit in Half Moon Bay with all the features you have been looking for. Open Concept main living & dining areas, Modern Kitchen w/ Breakfast Bar. 2 bedrooms each with their own full bathroom and 2 balconies! Great for investors or first time buyers. Close to transig, parks and schools. Sold Under Power of Sale, Sold As is, Where is,. Seller does not warrant any aspects of Property, Including and not limited to: sizes, taxes or condition (id:56483)
| MLS® Number | X12344613 |
| Property Type | Single Family |
| Community Name | 7711 - Barrhaven - Half Moon Bay |
| Community Features | Pet Restrictions |
| Features | Balcony, In Suite Laundry |
| Parking Space Total | 1 |
| Bathroom Total | 3 |
| Bedrooms Above Ground | 2 |
| Bedrooms Total | 2 |
| Age | 6 To 10 Years |
| Amenities | Visitor Parking |
| Cooling Type | Central Air Conditioning |
| Exterior Finish | Brick, Vinyl Siding |
| Half Bath Total | 1 |
| Heating Fuel | Natural Gas |
| Heating Type | Forced Air |
| Stories Total | 2 |
| Size Interior | 1200 - 1399 Sqft |
| Type | Apartment |
| No Garage |
| Acreage | No |
| Level | Type | Length | Width | Dimensions |
|---|---|---|---|---|
| Main Level | Living Room | 6.23 m | 4.35 m | 6.23 m x 4.35 m |
| Main Level | Kitchen | 4.37 m | 3.05 m | 4.37 m x 3.05 m |
| Upper Level | Primary Bedroom | 2.85 m | 4.15 m | 2.85 m x 4.15 m |
| Upper Level | Bedroom | 3.28 m | 2.4 m | 3.28 m x 2.4 m |
| Upper Level | Bathroom | 2.85 m | 1.51 m | 2.85 m x 1.51 m |
| Upper Level | Bathroom | 1.48 m | 2.5 m | 1.48 m x 2.5 m |
| Ground Level | Foyer | 1.5 m | 1.68 m | 1.5 m x 1.68 m |
Contact us for more information

Mohnish Aggerwal
Salesperson
(855) 484-6042
(613) 733-3435
No Favourites Found

The trademarks REALTOR®, REALTORS®, and the REALTOR® logo are controlled by The Canadian Real Estate Association (CREA) and identify real estate professionals who are members of CREA. The trademarks MLS®, Multiple Listing Service® and the associated logos are owned by The Canadian Real Estate Association (CREA) and identify the quality of services provided by real estate professionals who are members of CREA. The trademark DDF® is owned by The Canadian Real Estate Association (CREA) and identifies CREA's Data Distribution Facility (DDF®)

It's our deep knowledge and genuine
passion for this field that drive
us to consistently deliver exceptional
service – without fail.
Sleepwell Realty Group Ltd., Brokerage
423 Bronson Ave
Ottawa, ON K1R 6J5
© Sleepwell Realty Group Ltd., Brokerage
