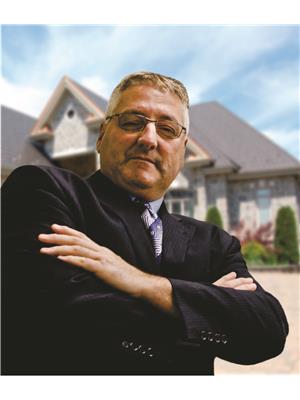What a View!! Beautiful Landscaped waterfront with a breathtaken view of the Laurentian mountains . 45 minutes from Ottawa, 45 minutes from Montreal or Mont-Tremblant regions. This property offers 3+1 bedroom, 5 pcs washroom, cozy family room with fireplace and access to a full balconny to sit and watch the sunsets. This home is also equiped with heated radiant ceiling, wood fireplace ,heat pump and a Hot Blast Wood forced air sytem in the basement, 60 Amps hook up for a generator, cold storage, cedar closet ,Laundry room is on the first floor but can be relocated in the basement. Roof is a Synthetic Tiling system with 50 yr waranty. The detach storage shed is 20'X15'.There is a deck from the eating area to watch the sunrise in the morning and a view of the riverfront . Local Marina is but seconds away . Subject to a final severance (contact listing representative for further details) (id:56483)
| MLS® Number | X12371301 |
| Property Type | Single Family |
| Community Name | 610 - Alfred and Plantagenet Twp |
| Easement | Easement, None |
| Parking Space Total | 11 |
| Structure | Deck, Patio(s) |
| View Type | Mountain View, View Of Water, Direct Water View |
| Water Front Name | Ottawa River |
| Water Front Type | Waterfront |
| Bathroom Total | 1 |
| Bedrooms Above Ground | 3 |
| Bedrooms Below Ground | 1 |
| Bedrooms Total | 4 |
| Age | 31 To 50 Years |
| Amenities | Fireplace(s) |
| Appliances | Garage Door Opener Remote(s), Oven - Built-in, Water Meter, Central Vacuum, Cooktop, Dishwasher, Dryer, Garage Door Opener, Water Heater, Oven, Storage Shed, Washer, Refrigerator |
| Architectural Style | Bungalow |
| Basement Development | Finished |
| Basement Type | N/a (finished) |
| Construction Style Attachment | Detached |
| Cooling Type | Wall Unit |
| Exterior Finish | Brick, Stone |
| Fireplace Present | Yes |
| Fireplace Total | 1 |
| Fireplace Type | Woodstove,free Standing Metal |
| Foundation Type | Block |
| Heating Fuel | Electric |
| Heating Type | Heat Pump |
| Stories Total | 1 |
| Size Interior | 1100 - 1500 Sqft |
| Type | House |
| Utility Water | Municipal Water |
| Attached Garage | |
| Garage | |
| Tandem |
| Access Type | Year-round Access |
| Acreage | No |
| Landscape Features | Landscaped |
| Sewer | Septic System |
| Size Irregular | Yes |
| Size Total Text | Yes |
| Zoning Description | Residential |
| Level | Type | Length | Width | Dimensions |
|---|---|---|---|---|
| Basement | Recreational, Games Room | 7.3 m | 7.27 m | 7.3 m x 7.27 m |
| Basement | Other | 3.32 m | 1.07 m | 3.32 m x 1.07 m |
| Basement | Utility Room | 6.5 m | 1.46 m | 6.5 m x 1.46 m |
| Basement | Other | 4.3 m | 2.73 m | 4.3 m x 2.73 m |
| Basement | Bedroom 4 | 3.81 m | 3.44 m | 3.81 m x 3.44 m |
| Main Level | Foyer | 1.75 m | 1.57 m | 1.75 m x 1.57 m |
| Main Level | Kitchen | 2.78 m | 4.02 m | 2.78 m x 4.02 m |
| Main Level | Dining Room | 4.52 m | 4.74 m | 4.52 m x 4.74 m |
| Main Level | Living Room | 5.44 m | 4.01 m | 5.44 m x 4.01 m |
| Main Level | Primary Bedroom | 3.67 m | 4.52 m | 3.67 m x 4.52 m |
| Main Level | Bedroom 2 | 2.95 m | 3.44 m | 2.95 m x 3.44 m |
| Main Level | Bedroom 3 | 3.09 m | 3.49 m | 3.09 m x 3.49 m |
| Main Level | Bathroom | 2.82 m | 3.49 m | 2.82 m x 3.49 m |
| Electricity | Installed |
Contact us for more information

Richard Renaud
Salesperson
(613) 369-5199
(416) 391-0013
www.rightathomerealty.com/
No Favourites Found

The trademarks REALTOR®, REALTORS®, and the REALTOR® logo are controlled by The Canadian Real Estate Association (CREA) and identify real estate professionals who are members of CREA. The trademarks MLS®, Multiple Listing Service® and the associated logos are owned by The Canadian Real Estate Association (CREA) and identify the quality of services provided by real estate professionals who are members of CREA. The trademark DDF® is owned by The Canadian Real Estate Association (CREA) and identifies CREA's Data Distribution Facility (DDF®)

It's our deep knowledge and genuine
passion for this field that drive
us to consistently deliver exceptional
service – without fail.
Sleepwell Realty Group Ltd., Brokerage
423 Bronson Ave
Ottawa, ON K1R 6J5
© Sleepwell Realty Group Ltd., Brokerage
