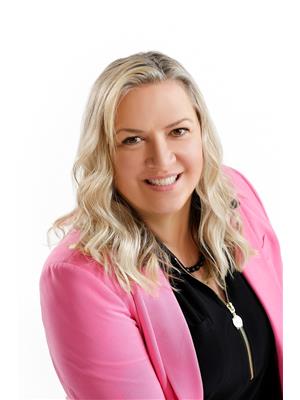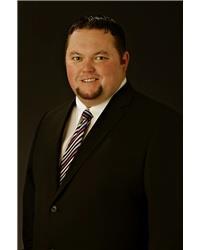Welcome to 427 Grassland Terrace, Unit B a newly completed 1-bedroom plus den basement apartment offering comfort, style, and peace of mind with all permits in place. Designed with modern living in mind, this home features thoughtful upgrades and a bright, open layout. The spacious living and dining area is the heart of the apartment, highlighted by a brand-new oversized egress window that floods the space with natural light while meeting safety standards. The open-concept kitchen boasts new cabinetry, ample counter space, and full-sized appliances, making it both functional and inviting. The well-sized bedroom includes a large window that adds warmth and brightness, while the versatile den is perfect for a home office, study nook, or guest space. A modern bathroom, in-unit laundry, and quality finishes throughout add to the convenience and comfort. Step outside to your private terrace area ideal for relaxing or enjoying some fresh air. For additional practicality, a dedicated storage locker is included, located behind the upper units garage, giving you extra room for seasonal or bulky items. Situated in a desirable neighborhood, this apartment is perfect for professionals, couples, or students seeking a quiet, private retreat that's close to schools, shopping, restaurants, public transit, and major highways. Move-in ready and thoughtfully designed, 427 Grassland Terrace, Unit B offers the perfect balance of modern style and everyday convenience. (id:56483)
| MLS® Number | X12396897 |
| Property Type | Single Family |
| Community Name | 1104 - Queenswood Heights South |
| Amenities Near By | Public Transit |
| Parking Space Total | 1 |
| Bathroom Total | 1 |
| Bedrooms Below Ground | 1 |
| Bedrooms Total | 1 |
| Age | New Building |
| Amenities | Separate Electricity Meters |
| Appliances | Dryer, Hood Fan, Stove, Washer, Refrigerator |
| Basement Features | Apartment In Basement |
| Basement Type | N/a |
| Construction Style Attachment | Detached |
| Cooling Type | Central Air Conditioning |
| Exterior Finish | Vinyl Siding, Stone |
| Foundation Type | Poured Concrete |
| Heating Fuel | Natural Gas |
| Heating Type | Forced Air |
| Size Interior | 700 - 1100 Sqft |
| Type | House |
| Utility Water | Municipal Water |
| Detached Garage | |
| No Garage |
| Acreage | No |
| Land Amenities | Public Transit |
| Sewer | Sanitary Sewer |
| Size Depth | 105 Ft |
| Size Frontage | 32 Ft ,10 In |
| Size Irregular | 32.9 X 105 Ft |
| Size Total Text | 32.9 X 105 Ft |
| Level | Type | Length | Width | Dimensions |
|---|---|---|---|---|
| Basement | Primary Bedroom | 3.42 m | 2.28 m | 3.42 m x 2.28 m |
| Basement | Den | 3.22 m | 1.93 m | 3.22 m x 1.93 m |
| Basement | Living Room | 3.39 m | 3.05 m | 3.39 m x 3.05 m |
| Basement | Kitchen | 3.06 m | 2.47 m | 3.06 m x 2.47 m |
| Basement | Bathroom | 3.22 m | 1.96 m | 3.22 m x 1.96 m |
| Basement | Foyer | 2.48 m | 1.59 m | 2.48 m x 1.59 m |
| Cable | Available |
| Electricity | Installed |
| Sewer | Installed |
Contact us for more information

Dan Seguin
Salesperson

(613) 837-3800
(613) 837-1007

Chantal Seguin
Salesperson

(613) 837-3800
(613) 837-1007

Stephen George
Salesperson

(613) 837-3800
(613) 837-1007
No Favourites Found

The trademarks REALTOR®, REALTORS®, and the REALTOR® logo are controlled by The Canadian Real Estate Association (CREA) and identify real estate professionals who are members of CREA. The trademarks MLS®, Multiple Listing Service® and the associated logos are owned by The Canadian Real Estate Association (CREA) and identify the quality of services provided by real estate professionals who are members of CREA. The trademark DDF® is owned by The Canadian Real Estate Association (CREA) and identifies CREA's Data Distribution Facility (DDF®)

It's our deep knowledge and genuine
passion for this field that drive
us to consistently deliver exceptional
service – without fail.
Sleepwell Realty Group Ltd., Brokerage
423 Bronson Ave
Ottawa, ON K1R 6J5
© Sleepwell Realty Group Ltd., Brokerage
