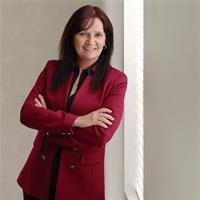Unique 20+ acres property in a country setting a true hobbyist oasis. Private 3 bedroom home with 2 full bathrooms, spacious galley style kitchen with plenty of cabinetry, separate dining with sitting area overlooking the large fenced yard, bright family room with 10ft ceiling lots of windows and gas stove, spacious primary bedroom with large walk in closet w/built in cabinets, second good size bedroom on the main, lovely updated 3 pcs bath, second level boast a sitting area, third bedroom, large 3 pcs bath great for a teenage retreat, attached garage converted /laundry, mud room, many updates throughout the years, there is a 2000 square ft outbuilding has epoxy floors, metal roof, bright office with , combined kitchen/bath/laundry area, furnace, A/C, HWT, freshly painted and parking area, old barn on property in need of repairs(2000 SQ FT of usable space), approx 2+ acres wooded area and 15+ acres of cleared land, limitless opportunities awaits with income potential, close to all amenities, schools, grocery store, church and more. Contact me today for your private viewing (id:56483)
| MLS® Number | X12403225 |
| Property Type | Agriculture |
| Community Name | 607 - Clarence/Rockland Twp |
| Equipment Type | Propane Tank |
| Farm Type | Farm |
| Features | Wooded Area, Open Space, Flat Site, Dry |
| Parking Space Total | 20 |
| Rental Equipment Type | Propane Tank |
| Structure | Deck, Outbuilding, Barn |
| Bathroom Total | 2 |
| Bedrooms Above Ground | 3 |
| Bedrooms Total | 3 |
| Amenities | Fireplace(s) |
| Appliances | Dishwasher, Dryer, Stove, Washer, Refrigerator |
| Basement Type | Partial |
| Cooling Type | Central Air Conditioning |
| Exterior Finish | Vinyl Siding |
| Fireplace Present | Yes |
| Foundation Type | Block |
| Heating Fuel | Propane |
| Heating Type | Forced Air |
| Stories Total | 2 |
| Size Interior | 1500 - 2000 Sqft |
| Utility Water | Drilled Well |
| No Garage |
| Acreage | Yes |
| Fence Type | Fenced Yard |
| Sewer | Septic System |
| Size Depth | 1718 Ft ,9 In |
| Size Frontage | 504 Ft ,1 In |
| Size Irregular | 504.1 X 1718.8 Ft |
| Size Total Text | 504.1 X 1718.8 Ft|10 - 24.99 Acres |
| Zoning Description | Ru1-ar |
| Level | Type | Length | Width | Dimensions |
|---|---|---|---|---|
| Second Level | Sitting Room | 4.24 m | 3.58 m | 4.24 m x 3.58 m |
| Second Level | Bedroom 3 | 3.32 m | 2.81 m | 3.32 m x 2.81 m |
| Second Level | Bathroom | 3.09 m | 2.64 m | 3.09 m x 2.64 m |
| Main Level | Kitchen | 6.15 m | 2.95 m | 6.15 m x 2.95 m |
| Main Level | Dining Room | 4.18 m | 3.19 m | 4.18 m x 3.19 m |
| Main Level | Family Room | 6.42 m | 5.46 m | 6.42 m x 5.46 m |
| Main Level | Primary Bedroom | 6.15 m | 3.33 m | 6.15 m x 3.33 m |
| Main Level | Bedroom 2 | 3.72 m | 3.03 m | 3.72 m x 3.03 m |
| Main Level | Bathroom | 2.57 m | 2.11 m | 2.57 m x 2.11 m |
| Main Level | Laundry Room | 7.21 m | 4.76 m | 7.21 m x 4.76 m |
| Ground Level | Other | 7.46 m | 12.03 m | 7.46 m x 12.03 m |
| Ground Level | Office | 4.01 m | 3.89 m | 4.01 m x 3.89 m |
| Ground Level | Other | 9.19 m | 3.64 m | 9.19 m x 3.64 m |
| Ground Level | Laundry Room | 3.65 m | 3.24 m | 3.65 m x 3.24 m |
| Cable | Installed |
| Electricity | Installed |
Contact us for more information

Joanne Labelle
Salesperson

(343) 765-7653
remaxdeltarealty.com/
No Favourites Found

The trademarks REALTOR®, REALTORS®, and the REALTOR® logo are controlled by The Canadian Real Estate Association (CREA) and identify real estate professionals who are members of CREA. The trademarks MLS®, Multiple Listing Service® and the associated logos are owned by The Canadian Real Estate Association (CREA) and identify the quality of services provided by real estate professionals who are members of CREA. The trademark DDF® is owned by The Canadian Real Estate Association (CREA) and identifies CREA's Data Distribution Facility (DDF®)

It's our deep knowledge and genuine
passion for this field that drive
us to consistently deliver exceptional
service – without fail.
Sleepwell Realty Group Ltd., Brokerage
423 Bronson Ave
Ottawa, ON K1R 6J5
© Sleepwell Realty Group Ltd., Brokerage
