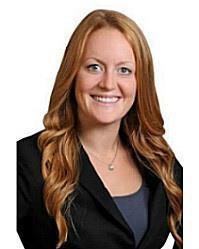Welcome to 112 Maplestone Dr, a stunning custom-built home on one of the most desirable streets! This thoughtfully designed property combines luxury, comfort, and functionality for the modern family. The upper level features 3 spacious bedrooms, including a primary retreat overlooking the private backyard, a stylish main bath, and convenient second-floor laundry. The main floor offers a front office, perfect for working from home, and an open-concept living, kitchen & dining area with a walkout to the deck and no rear neighbours. A well-planned mudroom connects to the double car garage. The fully finished lower level boasts high ceilings, a fourth bedroom, full bath, and side entrance ideal for guests, teens, or an in-law suite. From its thoughtful layout to its peaceful setting, this home offers the perfect blend of style and practicality. Truly the perfect home for your family on the perfect street! (id:56483)
| MLS® Number | X12431122 |
| Property Type | Single Family |
| Community Name | 802 - North Grenville Twp (Kemptville East) |
| Parking Space Total | 6 |
| Bathroom Total | 1 |
| Bedrooms Above Ground | 3 |
| Bedrooms Below Ground | 1 |
| Bedrooms Total | 4 |
| Appliances | Garage Door Opener Remote(s), Dishwasher, Dryer, Hood Fan, Stove, Washer, Refrigerator |
| Basement Development | Finished |
| Basement Type | N/a (finished) |
| Construction Style Attachment | Detached |
| Cooling Type | Central Air Conditioning |
| Exterior Finish | Stone |
| Fireplace Present | Yes |
| Foundation Type | Poured Concrete |
| Half Bath Total | 1 |
| Heating Fuel | Natural Gas |
| Heating Type | Forced Air |
| Stories Total | 2 |
| Size Interior | 2000 - 2500 Sqft |
| Type | House |
| Attached Garage | |
| Garage |
| Acreage | No |
| Sewer | Septic System |
| Size Depth | 231 Ft ,10 In |
| Size Frontage | 207 Ft ,10 In |
| Size Irregular | 207.9 X 231.9 Ft |
| Size Total Text | 207.9 X 231.9 Ft|1/2 - 1.99 Acres |
Contact us for more information

Stephanie Norman
Broker

(613) 829-1818
https://royallepageintegrity.ca/
No Favourites Found

The trademarks REALTOR®, REALTORS®, and the REALTOR® logo are controlled by The Canadian Real Estate Association (CREA) and identify real estate professionals who are members of CREA. The trademarks MLS®, Multiple Listing Service® and the associated logos are owned by The Canadian Real Estate Association (CREA) and identify the quality of services provided by real estate professionals who are members of CREA. The trademark DDF® is owned by The Canadian Real Estate Association (CREA) and identifies CREA's Data Distribution Facility (DDF®)

It's our deep knowledge and genuine
passion for this field that drive
us to consistently deliver exceptional
service – without fail.
Sleepwell Realty Group Ltd., Brokerage
423 Bronson Ave
Ottawa, ON K1R 6J5
© Sleepwell Realty Group Ltd., Brokerage
