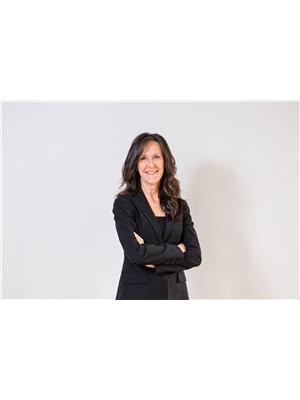Maintenance, Heat, Water, Insurance
$928.04 MonthlyRarely available retirement condo in the Glebe. This spacious corner unit features two bedrooms, two full bathrooms (including an ensuite with accessible shower), a bright living/dining area, sunroom, full kitchen and in-unit laundry... all within the prestigious Villagia in the Glebe community. Ownership here offers the ideal balance of independent living, onsite supports and a vibrant social atmosphere. Villagia's services can be tailored to individual needs, providing peace of mind for buyers and their loved ones with 24/7 support. Owners enjoy outstanding amenities such as a library, fitness room, billiards room, theatre and outdoor patio, along with services that include 10 meals/month, weekly light housekeeping, happy hour socials, laundry support and a full calendar of recreational programs.The location is unmatched... walking distance to the Rideau Canal, parks, and Glebe shops, with Loblaws, the LCBO and banking next door. Monthly service fee of $1,039 provides excellent value. Bonus: 150 unused meal credits included. Rental parking available. (Virtually staged. Condo is offered unfurnished and move-in ready.) (id:56483)
| MLS® Number | X12433010 |
| Property Type | Single Family |
| Community Name | 4402 - Glebe |
| Community Features | Pet Restrictions |
| Features | Elevator, Balcony, In Suite Laundry |
| Pool Type | Indoor Pool |
| Bathroom Total | 2 |
| Bedrooms Above Ground | 2 |
| Bedrooms Total | 2 |
| Age | 16 To 30 Years |
| Amenities | Security/concierge, Exercise Centre, Visitor Parking, Party Room |
| Appliances | Dishwasher, Dryer, Hood Fan, Stove, Washer, Refrigerator |
| Cooling Type | Central Air Conditioning |
| Exterior Finish | Brick |
| Flooring Type | Carpeted |
| Heating Fuel | Natural Gas |
| Heating Type | Heat Pump |
| Size Interior | 800 - 899 Sqft |
| Type | Apartment |
| Garage |
| Acreage | No |
| Zoning Description | Cg(803) |
| Level | Type | Length | Width | Dimensions |
|---|---|---|---|---|
| Main Level | Living Room | 4.25 m | 2.99 m | 4.25 m x 2.99 m |
| Main Level | Kitchen | 3.89 m | 1.78 m | 3.89 m x 1.78 m |
| Main Level | Primary Bedroom | 4.43 m | 3.05 m | 4.43 m x 3.05 m |
| Main Level | Bedroom 2 | 4.24 m | 3.02 m | 4.24 m x 3.02 m |
| Main Level | Bathroom | 3.25 m | 1.55 m | 3.25 m x 1.55 m |
| Main Level | Bathroom | 2.48 m | 2.43 m | 2.48 m x 2.43 m |
| Main Level | Other | 2.94 m | 1.31 m | 2.94 m x 1.31 m |
https://www.realtor.ca/real-estate/28926482/611-100-isabella-street-ottawa-4402-glebe
Contact us for more information

Marian Aylward
Broker
(613) 422-8688
(613) 422-6200
ottawacentral.evrealestate.com/

Debra Cherry
Broker
(613) 422-8688
(613) 422-6200
ottawacentral.evrealestate.com/

Brandon Mcdonald
Salesperson
(613) 422-8688
(613) 422-6200
ottawacentral.evrealestate.com/
No Favourites Found

The trademarks REALTOR®, REALTORS®, and the REALTOR® logo are controlled by The Canadian Real Estate Association (CREA) and identify real estate professionals who are members of CREA. The trademarks MLS®, Multiple Listing Service® and the associated logos are owned by The Canadian Real Estate Association (CREA) and identify the quality of services provided by real estate professionals who are members of CREA. The trademark DDF® is owned by The Canadian Real Estate Association (CREA) and identifies CREA's Data Distribution Facility (DDF®)

It's our deep knowledge and genuine
passion for this field that drive
us to consistently deliver exceptional
service – without fail.
Sleepwell Realty Group Ltd., Brokerage
423 Bronson Ave
Ottawa, ON K1R 6J5
© Sleepwell Realty Group Ltd., Brokerage
