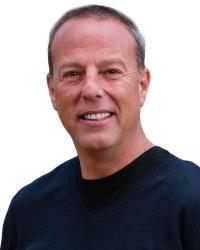Exceptional & meticulously maintained 3 bedroom plus a loft in desirable Qualicum. This Hobin designed, Uniform built family home nestled in a quiet child friendly court features an open concept living / dining area with 9' ceilings, hardwood floors, a main floor den / study and laundry room. The beautifully finished "look out" lower level provides for many versatile uses, plus a workshop area and storage facilities. The fully enclosed and attractive landscaped rear yard features a 12' x 12' screened-in cedar porch. Nearby park, hospital, services and amenities with convenient access to the Queensway. 45 day / TBA closing. 24 hour irrevocable on all offers. Day before notice required for all showings. See attachment for clauses to be included in all offers. Move in ready! (id:56483)
| MLS® Number | X12447055 |
| Property Type | Single Family |
| Community Name | 7102 - Bruce Farm/Graham Park/Qualicum/Bellands |
| Equipment Type | Water Heater |
| Parking Space Total | 4 |
| Rental Equipment Type | Water Heater |
| Bathroom Total | 3 |
| Bedrooms Above Ground | 3 |
| Bedrooms Total | 3 |
| Amenities | Fireplace(s) |
| Appliances | Central Vacuum, Dishwasher, Dryer, Garage Door Opener, Hood Fan, Humidifier, Microwave, Stove, Washer, Refrigerator |
| Basement Development | Finished |
| Basement Type | N/a (finished) |
| Construction Style Attachment | Detached |
| Cooling Type | Central Air Conditioning |
| Exterior Finish | Brick, Vinyl Siding |
| Fireplace Present | Yes |
| Fireplace Total | 1 |
| Foundation Type | Poured Concrete |
| Half Bath Total | 1 |
| Heating Fuel | Natural Gas |
| Heating Type | Forced Air |
| Stories Total | 2 |
| Size Interior | 2500 - 3000 Sqft |
| Type | House |
| Utility Water | Municipal Water |
| Attached Garage | |
| Garage | |
| Inside Entry |
| Acreage | No |
| Sewer | Sanitary Sewer |
| Size Frontage | 42 Ft ,1 In |
| Size Irregular | 42.1 Ft |
| Size Total Text | 42.1 Ft |
| Level | Type | Length | Width | Dimensions |
|---|---|---|---|---|
| Second Level | Primary Bedroom | 6.12 m | 4.44 m | 6.12 m x 4.44 m |
| Second Level | Other | 2.52 m | 2.27 m | 2.52 m x 2.27 m |
| Second Level | Bedroom 2 | 5.26 m | 4.42 m | 5.26 m x 4.42 m |
| Second Level | Bedroom 3 | 4.66 m | 3.92 m | 4.66 m x 3.92 m |
| Second Level | Loft | 4.66 m | 7.9 m | 4.66 m x 7.9 m |
| Lower Level | Recreational, Games Room | 9.71 m | 5.16 m | 9.71 m x 5.16 m |
| Lower Level | Utility Room | 4.23 m | 5.03 m | 4.23 m x 5.03 m |
| Main Level | Foyer | 2.9 m | 4.95 m | 2.9 m x 4.95 m |
| Main Level | Den | 2.95 m | 3.22 m | 2.95 m x 3.22 m |
| Main Level | Living Room | 4.59 m | 7.77 m | 4.59 m x 7.77 m |
| Main Level | Kitchen | 5.14 m | 4.29 m | 5.14 m x 4.29 m |
| Main Level | Laundry Room | 4.35 m | 1.73 m | 4.35 m x 1.73 m |
Contact us for more information

Jeffrey Michael Greenberg
Salesperson

(613) 725-1171
(613) 725-3323
www.teamrealty.ca/
No Favourites Found

The trademarks REALTOR®, REALTORS®, and the REALTOR® logo are controlled by The Canadian Real Estate Association (CREA) and identify real estate professionals who are members of CREA. The trademarks MLS®, Multiple Listing Service® and the associated logos are owned by The Canadian Real Estate Association (CREA) and identify the quality of services provided by real estate professionals who are members of CREA. The trademark DDF® is owned by The Canadian Real Estate Association (CREA) and identifies CREA's Data Distribution Facility (DDF®)

It's our deep knowledge and genuine
passion for this field that drive
us to consistently deliver exceptional
service – without fail.
Sleepwell Realty Group Ltd., Brokerage
423 Bronson Ave
Ottawa, ON K1R 6J5
© Sleepwell Realty Group Ltd., Brokerage
