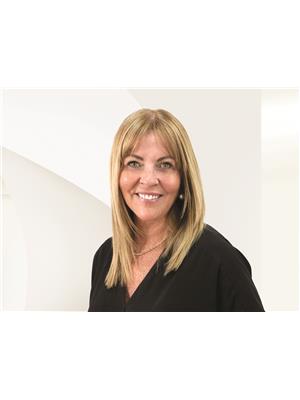This tastefully updated family home in Alta Vista features elements of modern design without sacrificing comfort and day-to-day functionality. The main level has an inviting open-concept layout, starting with the foyer with large tile flooring, recessed lighting, and a stylish powder room. The expansive living room is highlighted by a full-height tiled fireplace, built-in shelving, and large windows that overlook the front yard. The adjoining dining area features a statement linear light fixture and rich hardwood flooring that flows throughout the level. The contemporary kitchen showcases two-tone cabinetry, quartz countertops, a waterfall peninsula with seating, and stainless steel appliances. At the rear, the sun-filled south-facing family room impresses with vaulted ceilings, multiple full-height windows, and sliding glass doors opening to the backyard, creating a wonderful space during all times of the day. Upstairs, the spacious primary bedroom features double closets and treetop views, while two additional bedrooms make for great children's or guest rooms. The 5-piece bathroom has a double vanity with quartz counters, wood cabinetry, geometric flooring, and a tub/shower combination. The finished lower level has a large recreation room with recessed lighting, a functional bedroom with an above-grade window, and a full bathroom with a glass shower and the laundry units. Outside, the private, low-maintenance backyard has an in-ground pool, stone patio, and mature trees offering privacy and shade. This property offers a family-friendly lifestyle with Billings Bridge, Lansdowne Park, and the Ottawa Hospital campuses nearby within just minutes. Evening strolls along these tree-lined streets await you! (id:56483)
| MLS® Number | X12451581 |
| Property Type | Single Family |
| Community Name | 3702 - Elmvale Acres |
| Amenities Near By | Park, Public Transit, Schools |
| Community Features | Community Centre, School Bus |
| Equipment Type | Water Heater |
| Parking Space Total | 2 |
| Pool Type | Inground Pool |
| Rental Equipment Type | Water Heater |
| Bathroom Total | 3 |
| Bedrooms Above Ground | 3 |
| Bedrooms Below Ground | 1 |
| Bedrooms Total | 4 |
| Age | 51 To 99 Years |
| Amenities | Fireplace(s) |
| Appliances | Cooktop, Dishwasher, Dryer, Microwave, Oven, Washer, Refrigerator |
| Basement Development | Finished |
| Basement Type | Full (finished) |
| Construction Style Attachment | Detached |
| Cooling Type | Central Air Conditioning |
| Exterior Finish | Brick, Vinyl Siding |
| Fireplace Present | Yes |
| Foundation Type | Concrete |
| Half Bath Total | 1 |
| Heating Fuel | Natural Gas |
| Heating Type | Forced Air |
| Stories Total | 2 |
| Size Interior | 1500 - 2000 Sqft |
| Type | House |
| Utility Water | Municipal Water |
| No Garage |
| Acreage | No |
| Land Amenities | Park, Public Transit, Schools |
| Sewer | Sanitary Sewer |
| Size Depth | 100 Ft |
| Size Frontage | 50 Ft |
| Size Irregular | 50 X 100 Ft |
| Size Total Text | 50 X 100 Ft |
| Level | Type | Length | Width | Dimensions |
|---|---|---|---|---|
| Second Level | Bedroom 3 | 4.34 m | 2.61 m | 4.34 m x 2.61 m |
| Second Level | Bedroom 2 | 3 m | 2.62 m | 3 m x 2.62 m |
| Second Level | Primary Bedroom | 4.46 m | 4.61 m | 4.46 m x 4.61 m |
| Second Level | Bathroom | 3.27 m | 3.44 m | 3.27 m x 3.44 m |
| Basement | Bedroom 4 | 3.04 m | 3.23 m | 3.04 m x 3.23 m |
| Basement | Other | 1.95 m | 3.23 m | 1.95 m x 3.23 m |
| Basement | Bathroom | 3.41 m | 3.23 m | 3.41 m x 3.23 m |
| Basement | Recreational, Games Room | 8.61 m | 4 m | 8.61 m x 4 m |
| Basement | Other | 3.27 m | 1.59 m | 3.27 m x 1.59 m |
| Main Level | Foyer | 1.69 m | 2.09 m | 1.69 m x 2.09 m |
| Main Level | Bathroom | 0.96 m | 1.95 m | 0.96 m x 1.95 m |
| Main Level | Living Room | 5.76 m | 4 m | 5.76 m x 4 m |
| Main Level | Dining Room | 3.67 m | 3.33 m | 3.67 m x 3.33 m |
| Main Level | Kitchen | 4.94 m | 3.23 m | 4.94 m x 3.23 m |
| Main Level | Family Room | 5.15 m | 4.31 m | 5.15 m x 4.31 m |
https://www.realtor.ca/real-estate/28965808/826-quinlan-road-ottawa-3702-elmvale-acres
Contact us for more information

Dominique Milne
Broker
(613) 422-8688
(613) 422-6200
ottawacentral.evrealestate.com/

Lyne Burton
Salesperson
(613) 422-8688
(613) 422-6200
ottawacentral.evrealestate.com/
No Favourites Found

The trademarks REALTOR®, REALTORS®, and the REALTOR® logo are controlled by The Canadian Real Estate Association (CREA) and identify real estate professionals who are members of CREA. The trademarks MLS®, Multiple Listing Service® and the associated logos are owned by The Canadian Real Estate Association (CREA) and identify the quality of services provided by real estate professionals who are members of CREA. The trademark DDF® is owned by The Canadian Real Estate Association (CREA) and identifies CREA's Data Distribution Facility (DDF®)

It's our deep knowledge and genuine
passion for this field that drive
us to consistently deliver exceptional
service – without fail.
Sleepwell Realty Group Ltd., Brokerage
423 Bronson Ave
Ottawa, ON K1R 6J5
© Sleepwell Realty Group Ltd., Brokerage
