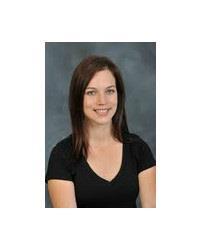Sun-filled 2 bedroom, 2 bathroom condo nestled in the heart of Blossom Park. Open-concept living/dining layout with large windows that flood the space with natural light. Hardwood flooring throughout, in-unit laundry (brand new washer and dryer). Great views from the unit and the top floor sitting area. Covered parking, storage locker, included. Building amenities include exercise room, indoor hot tub, outdoor pool, sauna, racquet courts, multi-use room. (id:56483)
| MLS® Number | X12455209 |
| Property Type | Single Family |
| Community Name | 2604 - Emerald Woods/Sawmill Creek |
| Community Features | Pets Allowed With Restrictions |
| Features | Elevator, Carpet Free, In Suite Laundry |
| Parking Space Total | 1 |
| Pool Type | Outdoor Pool |
| View Type | View |
| Bathroom Total | 2 |
| Bedrooms Above Ground | 2 |
| Bedrooms Total | 2 |
| Amenities | Exercise Centre, Party Room, Storage - Locker |
| Appliances | Dishwasher, Dryer, Stove, Washer, Refrigerator |
| Basement Type | None |
| Exterior Finish | Brick, Stucco |
| Heating Fuel | Electric |
| Heating Type | Heat Pump, Not Known |
| Size Interior | 1000 - 1199 Sqft |
| Type | Apartment |
| Garage |
| Acreage | No |
| Level | Type | Length | Width | Dimensions |
|---|---|---|---|---|
| Main Level | Living Room | 5.79 m | 3.35 m | 5.79 m x 3.35 m |
| Main Level | Kitchen | 2.74 m | 2.43 m | 2.74 m x 2.43 m |
| Main Level | Dining Room | 3.04 m | 2.74 m | 3.04 m x 2.74 m |
| Main Level | Primary Bedroom | 4.57 m | 3.35 m | 4.57 m x 3.35 m |
| Main Level | Bedroom 2 | 3.35 m | 2.74 m | 3.35 m x 2.74 m |
| Main Level | Bathroom | 1.82 m | 1.82 m | 1.82 m x 1.82 m |
| Main Level | Bathroom | 1.82 m | 1.52 m | 1.82 m x 1.52 m |
Contact us for more information

Erica Proulx
Salesperson

(613) 829-1818
https://royallepageintegrity.ca/
No Favourites Found

The trademarks REALTOR®, REALTORS®, and the REALTOR® logo are controlled by The Canadian Real Estate Association (CREA) and identify real estate professionals who are members of CREA. The trademarks MLS®, Multiple Listing Service® and the associated logos are owned by The Canadian Real Estate Association (CREA) and identify the quality of services provided by real estate professionals who are members of CREA. The trademark DDF® is owned by The Canadian Real Estate Association (CREA) and identifies CREA's Data Distribution Facility (DDF®)

It's our deep knowledge and genuine
passion for this field that drive
us to consistently deliver exceptional
service – without fail.
Sleepwell Realty Group Ltd., Brokerage
423 Bronson Ave
Ottawa, ON K1R 6J5
© Sleepwell Realty Group Ltd., Brokerage
