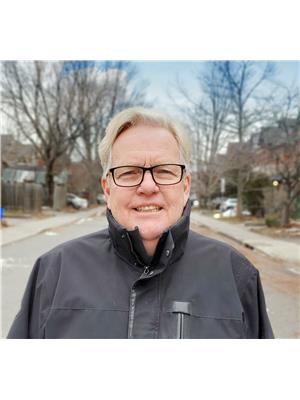Welcome to Your Perfect Urban Sanctuary Renovations Near Completion! Set on one of the largest lots in the sought-after Brantwood Park neighborhood, this nearly-renovated 4-bedroom + loft home is a rare opportunity to create your dream living space in a prime location. Inside, the main floor showcases gleaming hardwood floors, a spacious living room filled with natural light, a formal dining area, and a chefs kitchen designed to impress perfect for entertaining or enjoying quiet family meals. The adjacent family room offers a cozy and inviting space to unwind. Upstairs, the private primary retreat awaits tucked just beyond the loft area, it features his-and-her walk-in closets, a luxurious 5-piece ensuite, and a private balcony for your morning coffee or evening escape. The generously sized secondary bedrooms share a stylish and functional full bathroom. The fully finished basement provides even more space with a versatile rec room ideal for a home theater, gym, or playroom. With renovations nearly completed, you're stepping into a home that blends modern upgrades with timeless design, all on a quiet street that offers the perfect balance of urban convenience and natural beauty. Flooring: Hardwood & Tile Location: Brantwood Park close to parks, top schools, shops & downtown amenities Don't miss this rare opportunity to own a beautifully updated home on an exceptional lot in one of the city's most desirable communities. Still a great time to add your personal touches. Please note construction boots and hardhats must be worn during showings. (id:56483)
| MLS® Number | X12429206 |
| Property Type | Single Family |
| Community Name | 4405 - Ottawa East |
| Parking Space Total | 4 |
| Bathroom Total | 3 |
| Bedrooms Above Ground | 4 |
| Bedrooms Total | 4 |
| Basement Development | Finished |
| Basement Type | Full (finished) |
| Construction Style Attachment | Detached |
| Cooling Type | Central Air Conditioning |
| Exterior Finish | Brick, Wood |
| Fireplace Present | Yes |
| Fireplace Total | 1 |
| Foundation Type | Poured Concrete |
| Heating Fuel | Natural Gas |
| Heating Type | Forced Air |
| Stories Total | 2 |
| Size Interior | 2000 - 2500 Sqft |
| Type | House |
| Utility Water | Municipal Water |
| Detached Garage | |
| Garage |
| Acreage | No |
| Sewer | Sanitary Sewer |
| Size Depth | 100 Ft |
| Size Frontage | 75 Ft |
| Size Irregular | 75 X 100 Ft |
| Size Total Text | 75 X 100 Ft |
| Level | Type | Length | Width | Dimensions |
|---|---|---|---|---|
| Second Level | Bathroom | 3.07 m | 2.77 m | 3.07 m x 2.77 m |
| Second Level | Primary Bedroom | 6.79 m | 6.55 m | 6.79 m x 6.55 m |
| Second Level | Bedroom 2 | 3.74 m | 3.23 m | 3.74 m x 3.23 m |
| Second Level | Bedroom 3 | 3.38 m | 3.38 m | 3.38 m x 3.38 m |
| Second Level | Bedroom 4 | 3.23 m | 2.46 m | 3.23 m x 2.46 m |
| Second Level | Loft | 3.38 m | 2.86 m | 3.38 m x 2.86 m |
| Basement | Utility Room | 6.85 m | 3.35 m | 6.85 m x 3.35 m |
| Basement | Recreational, Games Room | 6.85 m | 3.16 m | 6.85 m x 3.16 m |
| Main Level | Living Room | 7.16 m | 3.77 m | 7.16 m x 3.77 m |
| Main Level | Dining Room | 3.93 m | 3.69 m | 3.93 m x 3.69 m |
| Main Level | Kitchen | 5.12 m | 3.16 m | 5.12 m x 3.16 m |
| Main Level | Family Room | 6.12 m | 2 m | 6.12 m x 2 m |
https://www.realtor.ca/real-estate/28972484/97-marlowe-crescent-ottawa-4405-ottawa-east
Contact us for more information

Daniel E Oakes
Salesperson
(613) 422-8688
(613) 422-6200
ottawacentral.evrealestate.com/
No Favourites Found

The trademarks REALTOR®, REALTORS®, and the REALTOR® logo are controlled by The Canadian Real Estate Association (CREA) and identify real estate professionals who are members of CREA. The trademarks MLS®, Multiple Listing Service® and the associated logos are owned by The Canadian Real Estate Association (CREA) and identify the quality of services provided by real estate professionals who are members of CREA. The trademark DDF® is owned by The Canadian Real Estate Association (CREA) and identifies CREA's Data Distribution Facility (DDF®)

It's our deep knowledge and genuine
passion for this field that drive
us to consistently deliver exceptional
service – without fail.
Sleepwell Realty Group Ltd., Brokerage
423 Bronson Ave
Ottawa, ON K1R 6J5
© Sleepwell Realty Group Ltd., Brokerage
