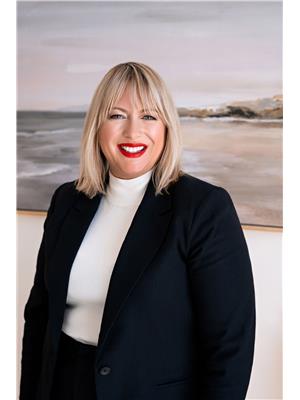Gorgeous bungalow is more than meets the eye in a charming, rural setting with all of the conveniences of nearby Riverside South. Absolutely stunning and professional renovation by Villeneuve Interiors in 2020. Show stopping, open concept kitchen with designer like finishes, extraordinary storage, expansive island and all stainless steel appliances. A space that feels like your dream design board has come to life. You will love the versatility of the main living space as a large living room or dining space. Sunken living room with coffered ceiling and custom millwork finishes is anchored by a cozy fireplace. Access to a sunny sunroom that leads to the amazing backyard with no rear neighbours. This fully fenced private yard is perfect for relaxing poolside or entertaining with friends. Main floor primary bedroom with double closet and convenient 3 piece ensuite overlooking the lovely backyard. A full bathroom with great storage and modern updates service the two additional bedrooms on the main floor. Downstairs, an expansive lower level with more space to enjoy, complete with a three piece bathroom and a bar to enjoy a drink around. This space has enormous potential with additional access to the double car garage making it a primo candidate for an in law suite. This property is ideally located close to the conveniences of Riverside South, the airport, The Hard Rock Casino and very close to the multi use Osgoode Link pathway trail. We love this location for it's private, rural feel without sacrificing the city conveniences we tend to rely on so much. Important updates include but are not limited to kitchen 2020, roof 2016, furnace 2020, ac 2021, fireplace 2021, insulation updated in 2022 and new pool liner in 2022. Simply move in and enjoy! (id:56483)
| MLS® Number | X12462087 |
| Property Type | Single Family |
| Community Name | 2603 - Riverside South |
| Parking Space Total | 6 |
| Pool Type | Inground Pool |
| Bathroom Total | 3 |
| Bedrooms Above Ground | 3 |
| Bedrooms Total | 3 |
| Amenities | Fireplace(s) |
| Appliances | Water Heater, Garage Door Opener Remote(s), Dishwasher, Dryer, Garage Door Opener, Hood Fan, Microwave, Storage Shed, Stove, Washer, Water Treatment, Wine Fridge, Refrigerator |
| Architectural Style | Bungalow |
| Basement Development | Finished |
| Basement Type | Full (finished) |
| Construction Style Attachment | Detached |
| Cooling Type | Central Air Conditioning |
| Exterior Finish | Brick |
| Fireplace Present | Yes |
| Foundation Type | Block |
| Heating Fuel | Propane |
| Heating Type | Forced Air |
| Stories Total | 1 |
| Size Interior | 1500 - 2000 Sqft |
| Type | House |
| Attached Garage | |
| Garage |
| Acreage | No |
| Sewer | Septic System |
| Size Depth | 140 Ft |
| Size Frontage | 100 Ft |
| Size Irregular | 100 X 140 Ft |
| Size Total Text | 100 X 140 Ft |
| Level | Type | Length | Width | Dimensions |
|---|---|---|---|---|
| Basement | Recreational, Games Room | 15.098 m | 5.796 m | 15.098 m x 5.796 m |
| Basement | Laundry Room | 4.84 m | 1.99 m | 4.84 m x 1.99 m |
| Basement | Utility Room | 4.56 m | 1.69 m | 4.56 m x 1.69 m |
| Main Level | Foyer | 2.52 m | 1.7 m | 2.52 m x 1.7 m |
| Main Level | Kitchen | 6.203 m | 3.76 m | 6.203 m x 3.76 m |
| Main Level | Living Room | 5.26 m | 3.92 m | 5.26 m x 3.92 m |
| Main Level | Dining Room | 5.79 m | 3.52 m | 5.79 m x 3.52 m |
| Main Level | Sunroom | 6.43 m | 2.83 m | 6.43 m x 2.83 m |
| Main Level | Primary Bedroom | 5.07 m | 3.66 m | 5.07 m x 3.66 m |
| Main Level | Bathroom | 2.08 m | 1.5 m | 2.08 m x 1.5 m |
| Main Level | Bedroom | 3.29 m | 2.935 m | 3.29 m x 2.935 m |
| Main Level | Bedroom | 3.14 m | 2.96 m | 3.14 m x 2.96 m |
| Main Level | Bathroom | 2.07 m | 1.95 m | 2.07 m x 1.95 m |
https://www.realtor.ca/real-estate/28989057/1843-rideau-road-ottawa-2603-riverside-south
Contact us for more information

Sarah Cameron
Salesperson

(613) 829-1818
https://royallepageintegrity.ca/
No Favourites Found

The trademarks REALTOR®, REALTORS®, and the REALTOR® logo are controlled by The Canadian Real Estate Association (CREA) and identify real estate professionals who are members of CREA. The trademarks MLS®, Multiple Listing Service® and the associated logos are owned by The Canadian Real Estate Association (CREA) and identify the quality of services provided by real estate professionals who are members of CREA. The trademark DDF® is owned by The Canadian Real Estate Association (CREA) and identifies CREA's Data Distribution Facility (DDF®)

It's our deep knowledge and genuine
passion for this field that drive
us to consistently deliver exceptional
service – without fail.
Sleepwell Realty Group Ltd., Brokerage
423 Bronson Ave
Ottawa, ON K1R 6J5
© Sleepwell Realty Group Ltd., Brokerage
