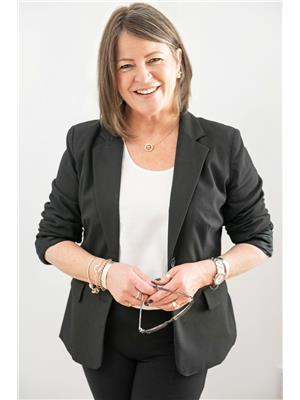Maintenance, Water, Insurance
$482 MonthlyWelcome to 334 Wiffen Private Bright, Stylish & Move-In Ready!This beautifully maintained 2-bedroom, 2-bathroom UPPER LEVEL END UNIT condo offers a spacious open-concept layout with soaring cathedral ceilings and stunning windows that flood the home with natural light.The kitchen is both functional and inviting, featuring ample cabinetry, a convenient island, and direct access to a private balcony perfect for enjoying your morning coffee or unwinding after a long day. The main living area is warm and welcoming with soaring ceilings and two storey windows providing plenty of light even on the cloudiest of days. Upstairs, a sunlit loft provides flexible space that can be tailored to your lifestyle whether as a home office, fitness area, reading nook, or playroom.The primary bedroom serves as a peaceful retreat, complete with a walk-in closet, private balcony, and direct access to a stylish 4-piece cheater ensuite.Freshly painted throughout, this home has been thoughtfully updated with custom blinds (including remote-controlled blinds on the main level), gleaming hardwood flooring on the main floor, and professionally cleaned carpeting upstairs.Recent upgrades offer added peace of mind, including a new furnace and A/C installed in 2024, a full suite of high-end appliances added in 2021, and newly installed toilets, faucets, and light fixtures completed in July 2025. Additional features include in-unit laundry, central vacuum, and convenient parking right at your doorstep.Located in a desirable and well-connected community, Wiffen Private is just minutes from shopping, dining, parks, and public transit, offering the best of city living with a quiet, residential feel. (id:56483)
| MLS® Number | X12461688 |
| Property Type | Single Family |
| Community Name | 7802 - Westcliffe Estates |
| Community Features | Pets Allowed With Restrictions |
| Equipment Type | Water Heater |
| Features | Balcony |
| Parking Space Total | 1 |
| Rental Equipment Type | Water Heater |
| Bathroom Total | 2 |
| Bedrooms Above Ground | 2 |
| Bedrooms Total | 2 |
| Appliances | Dishwasher, Dryer, Hood Fan, Stove, Washer, Refrigerator |
| Basement Type | None |
| Cooling Type | Central Air Conditioning |
| Exterior Finish | Brick, Vinyl Siding |
| Flooring Type | Hardwood |
| Half Bath Total | 1 |
| Heating Fuel | Natural Gas |
| Heating Type | Forced Air |
| Stories Total | 2 |
| Size Interior | 1400 - 1599 Sqft |
| Type | Row / Townhouse |
| No Garage |
| Acreage | No |
| Level | Type | Length | Width | Dimensions |
|---|---|---|---|---|
| Second Level | Family Room | 5.83 m | 6.04 m | 5.83 m x 6.04 m |
| Second Level | Primary Bedroom | 3.7 m | 3.97 m | 3.7 m x 3.97 m |
| Second Level | Bedroom 2 | 2.71 m | 3.97 m | 2.71 m x 3.97 m |
| Main Level | Dining Room | 5 m | 2.12 m | 5 m x 2.12 m |
| Main Level | Living Room | 4.31 m | 5.9 m | 4.31 m x 5.9 m |
| Main Level | Kitchen | 5.83 m | 3.6 m | 5.83 m x 3.6 m |
https://www.realtor.ca/real-estate/28988068/334-wiffen-private-ottawa-7802-westcliffe-estates
Contact us for more information

Diane Hostettler
Salesperson

(613) 692-3567
(613) 209-7226
www.teamrealty.ca/
No Favourites Found

The trademarks REALTOR®, REALTORS®, and the REALTOR® logo are controlled by The Canadian Real Estate Association (CREA) and identify real estate professionals who are members of CREA. The trademarks MLS®, Multiple Listing Service® and the associated logos are owned by The Canadian Real Estate Association (CREA) and identify the quality of services provided by real estate professionals who are members of CREA. The trademark DDF® is owned by The Canadian Real Estate Association (CREA) and identifies CREA's Data Distribution Facility (DDF®)

It's our deep knowledge and genuine
passion for this field that drive
us to consistently deliver exceptional
service – without fail.
Sleepwell Realty Group Ltd., Brokerage
423 Bronson Ave
Ottawa, ON K1R 6J5
© Sleepwell Realty Group Ltd., Brokerage
