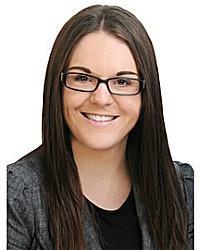Maintenance, Electricity, Water, Common Area Maintenance
$619.24 MonthlyWelcome to Woodfield Court in the quiet Tanglewood community! This 2+2 bedroom, 2 bathroom condo townhouse offers comfort, space, and convenience in a prime location. Enjoy easy access to downtown, nearby parks, and all the amenities along Woodroffe Avenue and Merivale Road. The main level features a bright and spacious living/dining area with hardwood floors, large windows with custom motorized blinds (adjust the blinds with one touch of a remote!), and direct access to a private rear patio - perfect for relaxing or entertaining. The kitchen provides ample storage and counter space, ideal for everyday cooking and meal prep. Two generous bedrooms, each with hardwood flooring, are separated by a recently updated bathroom with a walk-in shower. The fully finished lower level offers two additional spacious bedrooms, a full 4-piece bathroom, a rec room, and laundry facilities. Large above-grade windows provide plenty of natural light throughout. Perfect for first-time buyers, retirees, or investors, this well-maintained home is a fantastic opportunity in a sought-after neighbourhood! (id:56483)
| MLS® Number | X12463909 |
| Property Type | Single Family |
| Community Name | 7501 - Tanglewood |
| Community Features | Pets Allowed With Restrictions |
| Features | Carpet Free, In Suite Laundry |
| Parking Space Total | 1 |
| Structure | Patio(s) |
| Bathroom Total | 2 |
| Bedrooms Above Ground | 2 |
| Bedrooms Below Ground | 2 |
| Bedrooms Total | 4 |
| Appliances | Blinds, Dryer, Hood Fan, Stove, Washer, Refrigerator |
| Basement Development | Finished |
| Basement Type | N/a (finished) |
| Cooling Type | Central Air Conditioning |
| Exterior Finish | Stucco |
| Flooring Type | Tile, Hardwood |
| Heating Fuel | Natural Gas |
| Heating Type | Forced Air |
| Stories Total | 2 |
| Size Interior | 700 - 799 Sqft |
| Type | Row / Townhouse |
| No Garage |
| Acreage | No |
| Landscape Features | Landscaped |
| Level | Type | Length | Width | Dimensions |
|---|---|---|---|---|
| Lower Level | Bathroom | 2.45 m | 1.48 m | 2.45 m x 1.48 m |
| Lower Level | Utility Room | 4.76 m | 2.44 m | 4.76 m x 2.44 m |
| Lower Level | Family Room | 5.03 m | 3.87 m | 5.03 m x 3.87 m |
| Lower Level | Bedroom | 4.92 m | 3.15 m | 4.92 m x 3.15 m |
| Lower Level | Bedroom | 3.36 m | 2.59 m | 3.36 m x 2.59 m |
| Main Level | Foyer | 1.89 m | 1.14 m | 1.89 m x 1.14 m |
| Main Level | Kitchen | 3.45 m | 2.44 m | 3.45 m x 2.44 m |
| Main Level | Dining Room | 3.61 m | 2.95 m | 3.61 m x 2.95 m |
| Main Level | Living Room | 3.61 m | 3.02 m | 3.61 m x 3.02 m |
| Main Level | Primary Bedroom | 5.03 m | 3.41 m | 5.03 m x 3.41 m |
| Main Level | Bathroom | 2.43 m | 1.5 m | 2.43 m x 1.5 m |
| Main Level | Bedroom | 2.89 m | 2.59 m | 2.89 m x 2.59 m |
https://www.realtor.ca/real-estate/28992851/266-woodfield-drive-ottawa-7501-tanglewood
Contact us for more information

Liam Swords
Broker
(866) 530-7737
(647) 849-3180
www.exprealty.ca/

Emily Roy
Broker
(866) 530-7737
(647) 849-3180
www.exprealty.ca/
No Favourites Found

The trademarks REALTOR®, REALTORS®, and the REALTOR® logo are controlled by The Canadian Real Estate Association (CREA) and identify real estate professionals who are members of CREA. The trademarks MLS®, Multiple Listing Service® and the associated logos are owned by The Canadian Real Estate Association (CREA) and identify the quality of services provided by real estate professionals who are members of CREA. The trademark DDF® is owned by The Canadian Real Estate Association (CREA) and identifies CREA's Data Distribution Facility (DDF®)

It's our deep knowledge and genuine
passion for this field that drive
us to consistently deliver exceptional
service – without fail.
Sleepwell Realty Group Ltd., Brokerage
423 Bronson Ave
Ottawa, ON K1R 6J5
© Sleepwell Realty Group Ltd., Brokerage
