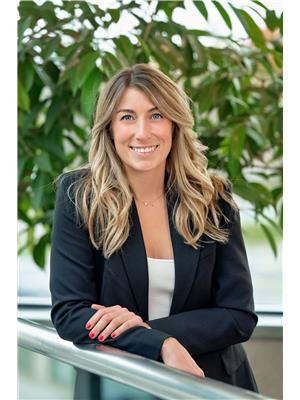Beautifully maintained high ranch brick bungalow on a picturesque 1+ acre lot, just 5 mins to Arnprior! Pride of ownership throughout - featuring engineered hardwood floors, kitchen (2015) with soft-close cabinetry & stainless appliances, triple-pane Northstar windows under warranty, renovated bathrooms, furnace (2015), and 200 AMP service. Detached 22' x 24' insulated shop (2004) with 100 AMP service, 2 generator hook-ups, and 10 ceilings. Driveway resealed (2023), shingles (approx. 8 yrs), and foundation re-parged (2021). 10' x 12' storage shed with power, 30' x 8' wood shed, metal roof shelter, and power for a future pool. Peaceful rural setting on school bus route, close to Madawaska Golf Club and boat launch. Easy highway access for commuters. Move-in ready! (id:56483)
| MLS® Number | X12471813 |
| Property Type | Single Family |
| Community Name | 9402 - Kinburn |
| Amenities Near By | Golf Nearby |
| Community Features | School Bus |
| Features | Cul-de-sac, Level Lot, Carpet Free, Sump Pump |
| Parking Space Total | 4 |
| Structure | Shed |
| Bathroom Total | 2 |
| Bedrooms Above Ground | 2 |
| Bedrooms Below Ground | 2 |
| Bedrooms Total | 4 |
| Age | 31 To 50 Years |
| Appliances | Water Heater, Water Softener, Blinds, Dishwasher, Dryer, Microwave, Stove, Refrigerator |
| Architectural Style | Raised Bungalow |
| Basement Development | Finished |
| Basement Type | N/a (finished) |
| Construction Style Attachment | Detached |
| Cooling Type | Central Air Conditioning |
| Exterior Finish | Brick |
| Foundation Type | Poured Concrete |
| Heating Fuel | Propane |
| Heating Type | Forced Air |
| Stories Total | 1 |
| Size Interior | 700 - 1100 Sqft |
| Type | House |
| Utility Water | Drilled Well |
| Detached Garage | |
| Garage |
| Acreage | No |
| Land Amenities | Golf Nearby |
| Sewer | Septic System |
| Size Depth | 150 Ft |
| Size Frontage | 300 Ft |
| Size Irregular | 300 X 150 Ft |
| Size Total Text | 300 X 150 Ft|1/2 - 1.99 Acres |
| Level | Type | Length | Width | Dimensions |
|---|---|---|---|---|
| Basement | Bathroom | 4.8 m | 1.6 m | 4.8 m x 1.6 m |
| Basement | Laundry Room | 4.8 m | 2.2 m | 4.8 m x 2.2 m |
| Basement | Other | 2.7 m | 1.5 m | 2.7 m x 1.5 m |
| Basement | Bedroom 4 | 4.1 m | 3.8 m | 4.1 m x 3.8 m |
| Basement | Family Room | 8.6 m | 3.8 m | 8.6 m x 3.8 m |
| Basement | Bedroom 3 | 3.2 m | 3.8 m | 3.2 m x 3.8 m |
| Main Level | Kitchen | 2.9 m | 3.8 m | 2.9 m x 3.8 m |
| Main Level | Dining Room | 2.2 m | 3.8 m | 2.2 m x 3.8 m |
| Main Level | Living Room | 4.8 m | 4.1 m | 4.8 m x 4.1 m |
| Main Level | Foyer | 1.9 m | 0.9 m | 1.9 m x 0.9 m |
| Main Level | Other | 3.6 m | 2.4 m | 3.6 m x 2.4 m |
| Main Level | Primary Bedroom | 4.1 m | 4.2 m | 4.1 m x 4.2 m |
| Main Level | Bedroom 2 | 4.1 m | 3.3 m | 4.1 m x 3.3 m |
| Main Level | Bathroom | 2.4 m | 2.8 m | 2.4 m x 2.8 m |
| Cable | Available |
| Electricity | Installed |
| Wireless | Available |
https://www.realtor.ca/real-estate/29009688/1059-flynn-avenue-ottawa-9402-kinburn
Contact us for more information

Shalynn Marsh
Salesperson

(613) 831-9287
(613) 831-9290
www.teamrealty.ca/

Aaron Cope
Broker

(613) 831-9287
(613) 831-9290
www.teamrealty.ca/
No Favourites Found

The trademarks REALTOR®, REALTORS®, and the REALTOR® logo are controlled by The Canadian Real Estate Association (CREA) and identify real estate professionals who are members of CREA. The trademarks MLS®, Multiple Listing Service® and the associated logos are owned by The Canadian Real Estate Association (CREA) and identify the quality of services provided by real estate professionals who are members of CREA. The trademark DDF® is owned by The Canadian Real Estate Association (CREA) and identifies CREA's Data Distribution Facility (DDF®)

It's our deep knowledge and genuine
passion for this field that drive
us to consistently deliver exceptional
service – without fail.
Sleepwell Realty Group Ltd., Brokerage
423 Bronson Ave
Ottawa, ON K1R 6J5
© Sleepwell Realty Group Ltd., Brokerage
