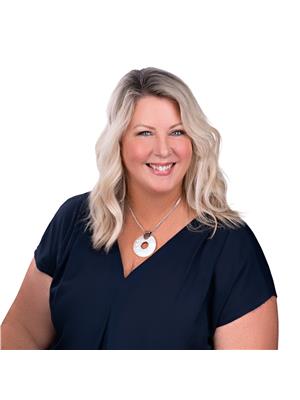Maintenance, Insurance
$485.68 MonthlyLive in the heart of trendy and highly sought-after Westboro! This 1 bed 2 bath spacious unit has a total of 746sq.ft including balcony! Open concept layout, with floor-to-ceiling windows, a bedroom with a walk in closet and 3 piece ensuite, also a powder room. Unit offers high-end features such as quartz countertops, rich hardwood floors, stainless steel appliances, a large kitchen island with generous built-in storage, glass-panelled balcony and in-suite laundry. Enjoy access to the high-end amenities including a gorgeous rooftop terrace with 360 degrees views of the city, BBQs, lounge chairs and patio furniture, 3 gyms, 4 party rooms, theatre room, game room, pet grooming, ski/bike tune-up and bike storage. Convenient storage locker on 4th floor. By making QWest your new home, you will have doorstep access to top rated restaurants, gastro pubs, bars, cafes, shops, parks, schools, LRT station and more. Spacious parking spot, brand new hardwood floors, and freshly painted throughout. (id:56483)
| MLS® Number | X12473730 |
| Property Type | Single Family |
| Community Name | 5003 - Westboro/Hampton Park |
| Amenities Near By | Public Transit, Park |
| Community Features | Pets Allowed With Restrictions, Community Centre |
| Parking Space Total | 1 |
| Bathroom Total | 2 |
| Bedrooms Above Ground | 1 |
| Bedrooms Total | 1 |
| Amenities | Party Room, Recreation Centre, Storage - Locker |
| Appliances | Stove, Refrigerator |
| Basement Type | None |
| Cooling Type | Central Air Conditioning |
| Exterior Finish | Stone |
| Foundation Type | Concrete |
| Half Bath Total | 1 |
| Heating Fuel | Natural Gas |
| Heating Type | Forced Air |
| Size Interior | 700 - 799 Sqft |
| Type | Apartment |
| Underground | |
| No Garage |
| Acreage | No |
| Land Amenities | Public Transit, Park |
| Zoning Description | Residential |
| Level | Type | Length | Width | Dimensions |
|---|---|---|---|---|
| Main Level | Living Room | 5.13 m | 3.2 m | 5.13 m x 3.2 m |
| Main Level | Kitchen | 3.7 m | 3.07 m | 3.7 m x 3.07 m |
| Main Level | Primary Bedroom | 3.25 m | 2.87 m | 3.25 m x 2.87 m |
| Main Level | Other | 2.79 m | 1.72 m | 2.79 m x 1.72 m |
https://www.realtor.ca/real-estate/29014118/207-108-richmond-road-ottawa-5003-westborohampton-park
Contact us for more information
Daniel Skrbic
Salesperson

(613) 729-9090
(613) 729-9094
www.teamrealty.ca/

Kelly Ebbs
Salesperson

(613) 729-9090
(613) 729-9094
www.teamrealty.ca/
No Favourites Found

The trademarks REALTOR®, REALTORS®, and the REALTOR® logo are controlled by The Canadian Real Estate Association (CREA) and identify real estate professionals who are members of CREA. The trademarks MLS®, Multiple Listing Service® and the associated logos are owned by The Canadian Real Estate Association (CREA) and identify the quality of services provided by real estate professionals who are members of CREA. The trademark DDF® is owned by The Canadian Real Estate Association (CREA) and identifies CREA's Data Distribution Facility (DDF®)

It's our deep knowledge and genuine
passion for this field that drive
us to consistently deliver exceptional
service – without fail.
Sleepwell Realty Group Ltd., Brokerage
423 Bronson Ave
Ottawa, ON K1R 6J5
© Sleepwell Realty Group Ltd., Brokerage
