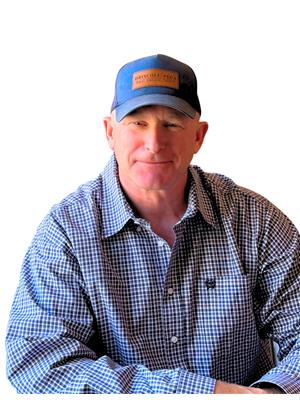Charming and updated 3-bedroom two-storey home in a convenient Prescott location close to downtown amenities, schools, and the waterfront. This move-in-ready property blends classic character with modern updates, featuring a bright main floor layout with a spacious living room, dining area, and renovated kitchen. Upstairs offers three comfortable bedrooms and a refreshed full bath. Enjoy the ease of municipal services, natural gas heating, and low maintenance living. Compact lot with backyard space for gardens or outdoor seating. Just minutes to shops, restaurants, parks, and the scenic St. Lawrence River. A great option for first-time buyers, investors, or anyone seeking affordable comfort near the heart of Prescott. (id:56483)
| MLS® Number | X12478763 |
| Property Type | Single Family |
| Community Name | 808 - Prescott |
| Features | Carpet Free |
| Parking Space Total | 3 |
| Bathroom Total | 1 |
| Bedrooms Above Ground | 3 |
| Bedrooms Total | 3 |
| Basement Development | Unfinished |
| Basement Type | N/a (unfinished) |
| Construction Style Attachment | Detached |
| Cooling Type | None |
| Exterior Finish | Stone |
| Foundation Type | Stone |
| Heating Type | Other |
| Stories Total | 2 |
| Size Interior | 1100 - 1500 Sqft |
| Type | House |
| Utility Water | Municipal Water |
| Detached Garage | |
| Garage |
| Acreage | No |
| Sewer | Sanitary Sewer |
| Size Depth | 55 Ft |
| Size Frontage | 45 Ft ,7 In |
| Size Irregular | 45.6 X 55 Ft |
| Size Total Text | 45.6 X 55 Ft |
| Zoning Description | R2 |
| Level | Type | Length | Width | Dimensions |
|---|---|---|---|---|
| Second Level | Bedroom | 3.8 m | 3.13 m | 3.8 m x 3.13 m |
| Second Level | Bedroom | 2.82 m | 3.8 m | 2.82 m x 3.8 m |
| Second Level | Bathroom | 3.32 m | 3.02 m | 3.32 m x 3.02 m |
| Second Level | Office | 2.4 m | 2.68 m | 2.4 m x 2.68 m |
| Main Level | Foyer | 3.2 m | 2.13 m | 3.2 m x 2.13 m |
| Main Level | Foyer | 1.13 m | 1.77 m | 1.13 m x 1.77 m |
| Main Level | Living Room | 4.14 m | 2.89 m | 4.14 m x 2.89 m |
| Main Level | Sitting Room | 3.06 m | 7.26 m | 3.06 m x 7.26 m |
| Main Level | Kitchen | 4.05 m | 4.06 m | 4.05 m x 4.06 m |
https://www.realtor.ca/real-estate/29025239/584-jessup-street-prescott-808-prescott
Contact us for more information

Deb Driscoll
Salesperson

(888) 311-1172
www.joinreal.com/

Nicole Garrett
Salesperson

(888) 311-1172
www.joinreal.com/

Jaime Peca
Salesperson

(888) 311-1172
www.joinreal.com/

Luke Geleynse
Salesperson

(888) 311-1172
www.joinreal.com/
No Favourites Found

The trademarks REALTOR®, REALTORS®, and the REALTOR® logo are controlled by The Canadian Real Estate Association (CREA) and identify real estate professionals who are members of CREA. The trademarks MLS®, Multiple Listing Service® and the associated logos are owned by The Canadian Real Estate Association (CREA) and identify the quality of services provided by real estate professionals who are members of CREA. The trademark DDF® is owned by The Canadian Real Estate Association (CREA) and identifies CREA's Data Distribution Facility (DDF®)

It's our deep knowledge and genuine
passion for this field that drive
us to consistently deliver exceptional
service – without fail.
Sleepwell Realty Group Ltd., Brokerage
423 Bronson Ave
Ottawa, ON K1R 6J5
© Sleepwell Realty Group Ltd., Brokerage
