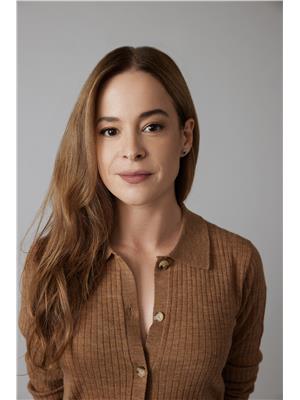Maintenance, Water, Insurance
$328.67 MonthlyWelcome to this beautifully updated 2-bedroom stacked townhome in the sought-after neighbourhood of Manor Park. Step into a welcoming front foyer complete with a convenient powder room and a recently renovated kitchen featuring butcher block countertops, classic white subway tile backsplash, chic black hardware, and newer stainless steel appliances. The kitchen's open sight-lines overlook an airy living and dining area, enhanced by a cozy wood-burning fireplace and glass sliding doors that lead to a private back deck and fenced in garden. Downstairs, discover two spacious bedrooms with deep windows that offer both natural light and a serene space to retreat to. An updated 4-piece bathroom with modern fixtures and finishes tie seamlessly into the home's aesthetic. This level also includes a dedicated laundry room and ample storage space. Enjoy the convenience of an outdoor parking spot, and a charming parkette just steps away, perfect for walking the dog or enjoying a bit of green space close by. This home is a perfect blend of comfort, style, and location; a true gem with low condo fee's, ideal for first-time buyers, down-sizers, or investors alike. Proximity to gorgeous nature trails, the Ottawa River, shopping, schools and the 417. (id:56483)
| MLS® Number | X12482357 |
| Property Type | Single Family |
| Community Name | 3102 - Manor Park |
| Amenities Near By | Park, Schools |
| Community Features | Pets Allowed With Restrictions |
| Equipment Type | Water Heater |
| Features | Wooded Area, In Suite Laundry |
| Parking Space Total | 1 |
| Rental Equipment Type | Water Heater |
| Structure | Deck |
| Bathroom Total | 2 |
| Bedrooms Above Ground | 2 |
| Bedrooms Total | 2 |
| Age | 31 To 50 Years |
| Amenities | Fireplace(s) |
| Appliances | Water Heater - Tankless, Dishwasher, Dryer, Stove, Washer, Refrigerator |
| Basement Development | Finished |
| Basement Type | Full, N/a (finished) |
| Cooling Type | None |
| Exterior Finish | Brick |
| Fireplace Present | Yes |
| Half Bath Total | 1 |
| Stories Total | 2 |
| Size Interior | 1000 - 1199 Sqft |
| Type | Row / Townhouse |
| No Garage |
| Acreage | No |
| Land Amenities | Park, Schools |
| Level | Type | Length | Width | Dimensions |
|---|---|---|---|---|
| Lower Level | Bedroom | 3.6 m | 3.9 m | 3.6 m x 3.9 m |
| Lower Level | Bedroom | 3.1 m | 2.8 m | 3.1 m x 2.8 m |
| Lower Level | Bathroom | 2.4 m | 1.8 m | 2.4 m x 1.8 m |
| Lower Level | Laundry Room | 2.2 m | 1.8 m | 2.2 m x 1.8 m |
| Main Level | Living Room | 6.2 m | 3.9 m | 6.2 m x 3.9 m |
| Main Level | Kitchen | 3 m | 1.8 m | 3 m x 1.8 m |
| Main Level | Bathroom | 1.6 m | 0.9 m | 1.6 m x 0.9 m |
https://www.realtor.ca/real-estate/29032927/25-sheba-private-ottawa-3102-manor-park
Contact us for more information

Michelle Wilson
Broker

(613) 744-6697
(613) 744-6975
www.teamrealty.ca/

Charles Sezlik
Salesperson

(613) 744-6697
(613) 744-6975
www.teamrealty.ca/

Dominique Laframboise
Salesperson

(613) 744-6697
(613) 744-6975
www.teamrealty.ca/
No Favourites Found

The trademarks REALTOR®, REALTORS®, and the REALTOR® logo are controlled by The Canadian Real Estate Association (CREA) and identify real estate professionals who are members of CREA. The trademarks MLS®, Multiple Listing Service® and the associated logos are owned by The Canadian Real Estate Association (CREA) and identify the quality of services provided by real estate professionals who are members of CREA. The trademark DDF® is owned by The Canadian Real Estate Association (CREA) and identifies CREA's Data Distribution Facility (DDF®)

It's our deep knowledge and genuine
passion for this field that drive
us to consistently deliver exceptional
service – without fail.
Sleepwell Realty Group Ltd., Brokerage
423 Bronson Ave
Ottawa, ON K1R 6J5
© Sleepwell Realty Group Ltd., Brokerage
