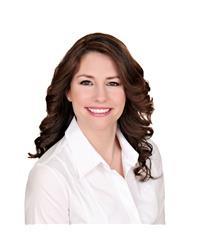***OPEN HOUSE SATURDAY NOV 8th and SUNDAY NOVEMBER 9th 2-4PM*** 1246 Cobden Avenue offers the perfect blend of character, comfort, and modern upgrades in a highly convenient Ottawa location. Enjoy easy access to amenities, schools, parks, the Pinecrest Recreation Centre, and highway 417 - everything you need is right at your doorstep. Step inside to find a bright, inviting main level featuring refinished floors, a spacious living area, and an updated kitchen with stylish finishes and a functional layout. The main floor also includes a beautifully renovated bathroom (2023) and well-sized bedrooms designed for comfort, including a primary bedroom with patio doors leading directly to the backyard. The finished lower level extends your living space with an additional bedroom, modern full bathroom (2022), and updated flooring - perfect for a family room, home office, or guest suite. Outside, enjoy your own private oasis with a newly built deck and landscaped yard, ideal for relaxing or entertaining. Recent updates provide both style and peace of mind: freshly cleaned ducts, a new water heater (2022), and a durable roof (2015, 50-year composite shake). This turnkey property combines timeless appeal with modern convenience. (id:56483)
| MLS® Number | X12512346 |
| Property Type | Single Family |
| Community Name | 6303 - Queensway Terrace South/Ridgeview |
| Features | Carpet Free |
| Parking Space Total | 4 |
| Bathroom Total | 2 |
| Bedrooms Above Ground | 3 |
| Bedrooms Below Ground | 1 |
| Bedrooms Total | 4 |
| Appliances | Dryer, Stove, Washer, Refrigerator |
| Architectural Style | Bungalow |
| Basement Development | Finished |
| Basement Type | N/a (finished) |
| Construction Style Attachment | Detached |
| Cooling Type | Central Air Conditioning |
| Exterior Finish | Brick |
| Foundation Type | Block |
| Heating Fuel | Natural Gas |
| Heating Type | Forced Air |
| Stories Total | 1 |
| Size Interior | 1100 - 1500 Sqft |
| Type | House |
| Utility Water | Municipal Water |
| No Garage |
| Acreage | No |
| Sewer | Sanitary Sewer |
| Size Depth | 100 Ft |
| Size Frontage | 50 Ft |
| Size Irregular | 50 X 100 Ft |
| Size Total Text | 50 X 100 Ft |
| Zoning Description | R10 |
| Level | Type | Length | Width | Dimensions |
|---|---|---|---|---|
| Basement | Other | 9.14 m | 9.91 m | 9.14 m x 9.91 m |
| Main Level | Dining Room | 2.43 m | 4.27 m | 2.43 m x 4.27 m |
| Main Level | Living Room | 3.36 m | 3.97 m | 3.36 m x 3.97 m |
| Main Level | Kitchen | 2.59 m | 3.98 m | 2.59 m x 3.98 m |
| Main Level | Bedroom | 3.67 m | 3.21 m | 3.67 m x 3.21 m |
| Main Level | Bedroom 2 | 2.8 m | 2.92 m | 2.8 m x 2.92 m |
| Main Level | Bedroom 3 | 3.38 m | 2.52 m | 3.38 m x 2.52 m |
| Main Level | Bathroom | 2.1 m | 1.5 m | 2.1 m x 1.5 m |
Contact us for more information

Jenna Swinwood
Broker of Record
(613) 596-4300
(613) 596-4495
www.jennaandco.com/
No Favourites Found

The trademarks REALTOR®, REALTORS®, and the REALTOR® logo are controlled by The Canadian Real Estate Association (CREA) and identify real estate professionals who are members of CREA. The trademarks MLS®, Multiple Listing Service® and the associated logos are owned by The Canadian Real Estate Association (CREA) and identify the quality of services provided by real estate professionals who are members of CREA. The trademark DDF® is owned by The Canadian Real Estate Association (CREA) and identifies CREA's Data Distribution Facility (DDF®)

It's our deep knowledge and genuine
passion for this field that drive
us to consistently deliver exceptional
service – without fail.
Sleepwell Realty Group Ltd., Brokerage
423 Bronson Ave
Ottawa, ON K1R 6J5
© Sleepwell Realty Group Ltd., Brokerage
