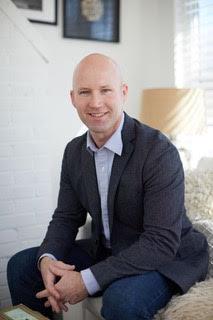Welcome to 1053 Lunar Glow Crescent - a beautifully updated 2020 Urbandale end-unit townhouse that perfectly blends modern design, functional space, and family-friendly comfort in the heart of sought-after Riverside South. Step inside to discover a bright, open-concept main floor featuring upgraded finishes throughout, including elegant flooring, designer lighting, and large windows that flood the home with natural light. The chef's kitchen impresses with stylish cabinetry, quartz counters, a large island, and stainless-steel appliances - ideal for family meals and entertaining alike. Upstairs, you'll find three spacious bedrooms, including a serene primary suite complete with a walk-in closet and luxurious 4-piece ensuite. The additional bedrooms are generous in size and share a sleek, modern main bathroom, while the convenient second-floor laundry makes everyday living effortless.The lower level offers a large recreation space - perfect for movie nights, a home office, or a play area - along with plenty of storage and roughed in and framed bathroom. Outside, enjoy your fully fenced backyard with a storage shed and room to relax or garden, all within a quiet crescent near parks, top schools, and shopping. Built with quality and care, this move-in-ready home offers exceptional value in one of Ottawa's most desirable communities. (id:56483)
| MLS® Number | X12473714 |
| Property Type | Single Family |
| Community Name | 2602 - Riverside South/Gloucester Glen |
| Equipment Type | Water Heater |
| Parking Space Total | 3 |
| Rental Equipment Type | Water Heater |
| Bathroom Total | 3 |
| Bedrooms Above Ground | 3 |
| Bedrooms Total | 3 |
| Appliances | Dishwasher, Dryer, Stove, Washer, Refrigerator |
| Basement Type | Full |
| Construction Style Attachment | Attached |
| Cooling Type | Central Air Conditioning |
| Exterior Finish | Brick |
| Fireplace Present | Yes |
| Fireplace Total | 1 |
| Foundation Type | Concrete |
| Half Bath Total | 1 |
| Heating Fuel | Natural Gas |
| Heating Type | Forced Air |
| Stories Total | 2 |
| Size Interior | 1500 - 2000 Sqft |
| Type | Row / Townhouse |
| Utility Water | Municipal Water |
| Attached Garage | |
| Garage |
| Acreage | No |
| Sewer | Sanitary Sewer |
| Size Depth | 101 Ft ,8 In |
| Size Frontage | 26 Ft ,8 In |
| Size Irregular | 26.7 X 101.7 Ft |
| Size Total Text | 26.7 X 101.7 Ft |
| Level | Type | Length | Width | Dimensions |
|---|---|---|---|---|
| Second Level | Primary Bedroom | 3.251 m | 3.962 m | 3.251 m x 3.962 m |
| Second Level | Bathroom | 2.87 m | 2.819 m | 2.87 m x 2.819 m |
| Second Level | Laundry Room | 1.753 m | 2.032 m | 1.753 m x 2.032 m |
| Second Level | Bedroom 2 | 2.921 m | 3 m | 2.921 m x 3 m |
| Second Level | Bedroom 3 | 2.743 m | 2.87 m | 2.743 m x 2.87 m |
| Second Level | Bathroom | 2.819 m | 1.6 m | 2.819 m x 1.6 m |
| Lower Level | Recreational, Games Room | 3.48 m | 4.953 m | 3.48 m x 4.953 m |
| Main Level | Kitchen | 4.902 m | 2.743 m | 4.902 m x 2.743 m |
| Main Level | Dining Room | 2.007 m | 3.327 m | 2.007 m x 3.327 m |
| Main Level | Living Room | 3.861 m | 3.734 m | 3.861 m x 3.734 m |
Contact us for more information

Peter Twolan
Salesperson
(866) 530-7737
(647) 849-3180
www.exprealty.ca/
No Favourites Found

The trademarks REALTOR®, REALTORS®, and the REALTOR® logo are controlled by The Canadian Real Estate Association (CREA) and identify real estate professionals who are members of CREA. The trademarks MLS®, Multiple Listing Service® and the associated logos are owned by The Canadian Real Estate Association (CREA) and identify the quality of services provided by real estate professionals who are members of CREA. The trademark DDF® is owned by The Canadian Real Estate Association (CREA) and identifies CREA's Data Distribution Facility (DDF®)

It's our deep knowledge and genuine
passion for this field that drive
us to consistently deliver exceptional
service – without fail.
Sleepwell Realty Group Ltd., Brokerage
423 Bronson Ave
Ottawa, ON K1R 6J5
© Sleepwell Realty Group Ltd., Brokerage
