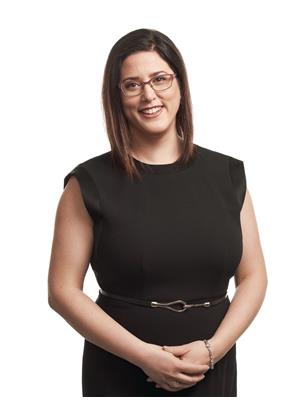Maintenance, Heat, Insurance, Water, Common Area Maintenance
$776.53 MonthlyBright and beautifully updated 2-bedroom condo offering comfort, style, and unbeatable amenities. This move-in-ready home features luxury vinyl flooring throughout, a modern kitchen with a tiled backsplash, abundant cabinetry, and plenty of storage. The spacious open-concept living and dining area is filled with natural light and opens onto a huge private balcony - perfect for relaxing or entertaining outdoors.The updated bathroom showcases tiled floors, a new vanity, and a modern walk-in shower for a touch of luxury. This well-managed building is loaded with amenities including a pool, exercise room, billiards and ping pong rooms, library, party room, guest suites, craft and workshop spaces, and even a squash court and bicycle room. Enjoy the perfect location - just minutes to Britannia Beach, scenic trails, and within walking distance to restaurants, shopping, and easy highway access.An ideal opportunity for first-time buyers, investors, or those looking to downsize into a vibrant, active community. (id:56483)
| MLS® Number | X12476763 |
| Property Type | Single Family |
| Community Name | 6102 - Britannia |
| Community Features | Pet Restrictions |
| Features | Balcony, Carpet Free, Guest Suite |
| Parking Space Total | 1 |
| Bathroom Total | 1 |
| Bedrooms Above Ground | 2 |
| Bedrooms Total | 2 |
| Amenities | Storage - Locker |
| Appliances | Hood Fan, Stove, Refrigerator |
| Basement Development | Other, See Remarks |
| Basement Type | N/a (other, See Remarks) |
| Cooling Type | None |
| Exterior Finish | Concrete |
| Heating Fuel | Natural Gas |
| Heating Type | Radiant Heat |
| Size Interior | 800 - 899 Sqft |
| Type | Apartment |
| Underground | |
| Garage |
| Acreage | No |
| Level | Type | Length | Width | Dimensions |
|---|---|---|---|---|
| Main Level | Kitchen | 2.664 m | 2.743 m | 2.664 m x 2.743 m |
| Main Level | Dining Room | 3.712 m | 3.11 m | 3.712 m x 3.11 m |
| Main Level | Living Room | 3.653 m | 4.839 m | 3.653 m x 4.839 m |
| Main Level | Bedroom | 3.853 m | 2.821 m | 3.853 m x 2.821 m |
| Main Level | Bedroom | 4.247 m | 3.049 m | 4.247 m x 3.049 m |
| Main Level | Bathroom | 3.035 m | 1.503 m | 3.035 m x 1.503 m |
https://www.realtor.ca/real-estate/29020809/106-415-greenview-avenue-ottawa-6102-britannia
Contact us for more information

Rachel Hammer
Broker of Record

(613) 725-1171
(613) 725-3323
www.rachelhammer.com/

Dana Palombo
Broker

(613) 725-1171
(613) 725-3323
www.rachelhammer.com/
No Favourites Found

The trademarks REALTOR®, REALTORS®, and the REALTOR® logo are controlled by The Canadian Real Estate Association (CREA) and identify real estate professionals who are members of CREA. The trademarks MLS®, Multiple Listing Service® and the associated logos are owned by The Canadian Real Estate Association (CREA) and identify the quality of services provided by real estate professionals who are members of CREA. The trademark DDF® is owned by The Canadian Real Estate Association (CREA) and identifies CREA's Data Distribution Facility (DDF®)

It's our deep knowledge and genuine
passion for this field that drive
us to consistently deliver exceptional
service – without fail.
Sleepwell Realty Group Ltd., Brokerage
423 Bronson Ave
Ottawa, ON K1R 6J5
© Sleepwell Realty Group Ltd., Brokerage
