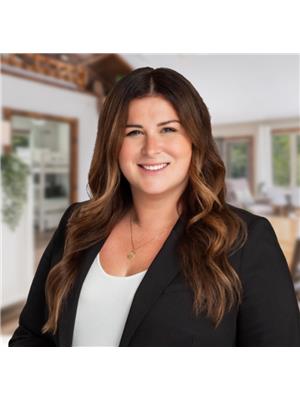OPEN HOUSE SUNDAY OCTOBER 19th, 2:00pm-4:00pm. Not far from the banks of the Mighty Ottawa River, nestled on a quaint, tree-lined street, there is a mid-century masterpiece just waiting for you! This 3-bedroom, 2.5 bathroom back-split is a rare find, and a perfect blend of modern-meets-vintage design. Vaulted ceilings in the living room, a floor-to-ceiling stone fireplace, solid hardwood flooring throughout the main level and second level (under the carpet in the bedrooms too!). And a rare find a 3pc ensuite in the Primary Bedroom! The open concepted kitchen & dining spaces are perfect for entertaining with built-in pull-out drawers and organizers in the kitchen cupboards and dining hutch for all your seasonal décor and kitchen gadgets. Freshly painted main & second levels in neutral tones. The second bedroom features a built-in office, as well as access to the 3-season solarium and backyard. The fully finished basement features a large rec room space - perfect for movie nights or a games room, with built-in cabinets near the 2pc powder room and laundry room, and tons of extra storage in the crawlspace! Lakeview Park is easily one of the most well connected neighbourhoods in Ottawa; whether you're into bikes along the trans-canada trail, boats at the Nepean Sailing Club, trains via 2 future LRT stops (Moodie / Bayshore) or cars with easy access to the 416/417, this house is perfectly positioned to get you where you need to go! And just a stone's throw from Andrew Haydon Park-- don't miss out on this gem! (id:56483)
2:00 pm
Ends at:4:00 pm
| MLS® Number | X12462164 |
| Property Type | Single Family |
| Community Name | 7003 - Lakeview Park |
| Amenities Near By | Beach, Marina, Schools, Public Transit |
| Equipment Type | Water Heater |
| Features | Irregular Lot Size |
| Parking Space Total | 4 |
| Rental Equipment Type | Water Heater |
| Structure | Patio(s), Porch |
| Bathroom Total | 3 |
| Bedrooms Above Ground | 3 |
| Bedrooms Total | 3 |
| Age | 51 To 99 Years |
| Amenities | Fireplace(s) |
| Appliances | Garage Door Opener Remote(s), Oven - Built-in, Range, Water Heater, Dishwasher, Dryer, Garage Door Opener, Microwave, Oven, Stove, Washer, Refrigerator |
| Basement Development | Finished |
| Basement Type | Full (finished) |
| Construction Style Attachment | Detached |
| Cooling Type | Central Air Conditioning |
| Exterior Finish | Stone, Brick |
| Fireplace Present | Yes |
| Fireplace Total | 2 |
| Flooring Type | Hardwood, Carpeted, Tile |
| Foundation Type | Concrete, Block |
| Half Bath Total | 1 |
| Heating Fuel | Natural Gas |
| Heating Type | Forced Air |
| Size Interior | 1100 - 1500 Sqft |
| Type | House |
| Utility Water | Municipal Water |
| Attached Garage | |
| Garage |
| Acreage | No |
| Fence Type | Fenced Yard |
| Land Amenities | Beach, Marina, Schools, Public Transit |
| Sewer | Sanitary Sewer |
| Size Depth | 100 Ft |
| Size Frontage | 61 Ft ,8 In |
| Size Irregular | 61.7 X 100 Ft |
| Size Total Text | 61.7 X 100 Ft |
| Surface Water | River/stream |
| Level | Type | Length | Width | Dimensions |
|---|---|---|---|---|
| Second Level | Primary Bedroom | 3.58 m | 4.17 m | 3.58 m x 4.17 m |
| Second Level | Bathroom | 1.57 m | 2.45 m | 1.57 m x 2.45 m |
| Second Level | Bedroom 2 | 3.36 m | 3.08 m | 3.36 m x 3.08 m |
| Second Level | Sunroom | 3.58 m | 3.01 m | 3.58 m x 3.01 m |
| Second Level | Bedroom 3 | 2.98 m | 4.17 m | 2.98 m x 4.17 m |
| Second Level | Bathroom | 2.22 m | 3.08 m | 2.22 m x 3.08 m |
| Basement | Recreational, Games Room | 8.79 m | 4.18 m | 8.79 m x 4.18 m |
| Basement | Utility Room | 5.18 m | 4.18 m | 5.18 m x 4.18 m |
| Basement | Laundry Room | 5.18 m | 4.18 m | 5.18 m x 4.18 m |
| Main Level | Living Room | 4.99 m | 5.26 m | 4.99 m x 5.26 m |
| Main Level | Dining Room | 4.41 m | 3.04 m | 4.41 m x 3.04 m |
| Main Level | Kitchen | 4.3 m | 3.25 m | 4.3 m x 3.25 m |
| Main Level | Foyer | 1.17 m | 1.83 m | 1.17 m x 1.83 m |
| Cable | Installed |
| Electricity | Installed |
| Sewer | Installed |
https://www.realtor.ca/real-estate/28989403/11-horner-drive-ottawa-7003-lakeview-park
Contact us for more information

Dionne Francis
Salesperson

(613) 258-1990
(613) 702-1804
www.teamrealty.ca/
No Favourites Found

The trademarks REALTOR®, REALTORS®, and the REALTOR® logo are controlled by The Canadian Real Estate Association (CREA) and identify real estate professionals who are members of CREA. The trademarks MLS®, Multiple Listing Service® and the associated logos are owned by The Canadian Real Estate Association (CREA) and identify the quality of services provided by real estate professionals who are members of CREA. The trademark DDF® is owned by The Canadian Real Estate Association (CREA) and identifies CREA's Data Distribution Facility (DDF®)

It's our deep knowledge and genuine
passion for this field that drive
us to consistently deliver exceptional
service – without fail.
Sleepwell Realty Group Ltd., Brokerage
423 Bronson Ave
Ottawa, ON K1R 6J5
© Sleepwell Realty Group Ltd., Brokerage
