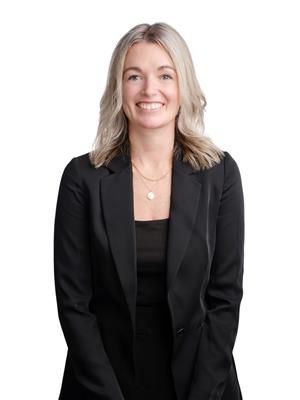Welcome to 1150 Bordeau Grove, a four-bedroom, three-bath family home in the heart of Orleans, lovingly owned by the same family since 1989. This is a place with great bones and endless potential, a blank slate ready for your vision. The classic floorplan offers the kind of space today's buyers are rediscovering: a formal living room for gatherings, a dedicated dining room for shared meals and celebrations, and a cozy family room anchored by a fireplace - the perfect spot to unwind after a busy day. Inside, you'll also find updated bathrooms, newer windows and roof, and a brand-new deck that extends your living space outdoors. The primary suite offers a walk-in closet and ensuite, a private retreat thats ready to evolve with your style. But the real story begins outside. On a 62 by 105-foot lot with towering 30-foot cedars, direct southern exposure, and a private yard, this property is a rare find in a mature neighbourhood. Whether its gardens, play space, or future outdoor living, the canvas is yours. And with a double-car garage, a quiet street, and access to some of Orleans top-rated schools, this home is more than an address, its a lifestyle waiting to be shaped. 1150 Bordeau Grove. Timeless. Solid. Full of possibility. All it needs now is your story. (id:56483)
| MLS® Number | X12460983 |
| Property Type | Single Family |
| Community Name | 2001 - Convent Glen |
| Equipment Type | Water Heater |
| Parking Space Total | 4 |
| Rental Equipment Type | Water Heater |
| Bathroom Total | 3 |
| Bedrooms Above Ground | 4 |
| Bedrooms Total | 4 |
| Appliances | Dishwasher, Dryer, Microwave, Stove, Washer, Refrigerator |
| Basement Development | Unfinished |
| Basement Type | Full (unfinished) |
| Construction Style Attachment | Detached |
| Cooling Type | Central Air Conditioning |
| Exterior Finish | Brick Facing, Vinyl Siding |
| Fireplace Present | Yes |
| Foundation Type | Concrete |
| Half Bath Total | 1 |
| Heating Fuel | Natural Gas |
| Heating Type | Forced Air |
| Stories Total | 2 |
| Size Interior | 2000 - 2500 Sqft |
| Type | House |
| Utility Water | Municipal Water |
| Attached Garage | |
| Garage |
| Acreage | No |
| Landscape Features | Landscaped |
| Sewer | Sanitary Sewer |
| Size Depth | 100 Ft |
| Size Frontage | 62 Ft ,3 In |
| Size Irregular | 62.3 X 100 Ft |
| Size Total Text | 62.3 X 100 Ft |
| Level | Type | Length | Width | Dimensions |
|---|---|---|---|---|
| Second Level | Bedroom 2 | 3.43 m | 3.25 m | 3.43 m x 3.25 m |
| Second Level | Bedroom 3 | 3.43 m | 3.89 m | 3.43 m x 3.89 m |
| Second Level | Bedroom 4 | 4.52 m | 2.74 m | 4.52 m x 2.74 m |
| Second Level | Bathroom | 2.77 m | 2.26 m | 2.77 m x 2.26 m |
| Second Level | Primary Bedroom | 4.7 m | 5.18 m | 4.7 m x 5.18 m |
| Second Level | Bathroom | 2.74 m | 1.98 m | 2.74 m x 1.98 m |
| Second Level | Other | 1.85 m | 1.98 m | 1.85 m x 1.98 m |
| Basement | Recreational, Games Room | 6.65 m | 9.07 m | 6.65 m x 9.07 m |
| Basement | Utility Room | 4.34 m | 3.3 m | 4.34 m x 3.3 m |
| Main Level | Foyer | 2.64 m | 1.7 m | 2.64 m x 1.7 m |
| Main Level | Living Room | 3.73 m | 6.2 m | 3.73 m x 6.2 m |
| Main Level | Dining Room | 3.73 m | 3.3 m | 3.73 m x 3.3 m |
| Main Level | Kitchen | 4.29 m | 3.3 m | 4.29 m x 3.3 m |
| Main Level | Living Room | 3.66 m | 5.16 m | 3.66 m x 5.16 m |
| Main Level | Laundry Room | 4.04 m | 1.98 m | 4.04 m x 1.98 m |
https://www.realtor.ca/real-estate/28986387/1150-bordeau-grove-ottawa-2001-convent-glen
Contact us for more information

Zak Green
Salesperson
(613) 842-5000
(613) 842-5007

Shavon Landon
Salesperson
(613) 842-5000
(613) 842-5007

Simon Ottens
Salesperson
(613) 842-5000
(613) 842-5007
No Favourites Found

The trademarks REALTOR®, REALTORS®, and the REALTOR® logo are controlled by The Canadian Real Estate Association (CREA) and identify real estate professionals who are members of CREA. The trademarks MLS®, Multiple Listing Service® and the associated logos are owned by The Canadian Real Estate Association (CREA) and identify the quality of services provided by real estate professionals who are members of CREA. The trademark DDF® is owned by The Canadian Real Estate Association (CREA) and identifies CREA's Data Distribution Facility (DDF®)

It's our deep knowledge and genuine
passion for this field that drive
us to consistently deliver exceptional
service – without fail.
Sleepwell Realty Group Ltd., Brokerage
423 Bronson Ave
Ottawa, ON K1R 6J5
© Sleepwell Realty Group Ltd., Brokerage
