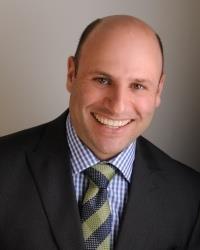Maintenance, Insurance
$293.63 MonthlyWelcome to 1178 Blasdell Avenue - a bright and beautifully updated stacked townhome in the heart of Manor Park! This stylish 2-bedroom, 1.5-bathroom home offers an open-concept main level with hardwood floors, large windows, and a cozy wood-burning fireplace. The modern kitchen features subway tile backsplash, stainless steel appliances, and ample cabinet space. A convenient powder room is also located on the main floor. Downstairs you'll find two spacious bedrooms, a full main bathroom, laundry, and plenty of storage. Enjoy outdoor living with a private, south-facing patio - perfect for relaxing or entertaining. One parking space included. Nestled on a quiet, tree-lined street just minutes to Beechwood Village, the Ottawa River pathways, Montfort Hospital, and transit. This charming home offers the perfect blend of comfort, style, and location. Don't miss it! (id:56483)
| MLS® Number | X12388109 |
| Property Type | Single Family |
| Community Name | 3102 - Manor Park |
| Community Features | Pet Restrictions |
| Features | Balcony, Carpet Free |
| Parking Space Total | 1 |
| Bathroom Total | 2 |
| Bedrooms Below Ground | 2 |
| Bedrooms Total | 2 |
| Amenities | Fireplace(s) |
| Appliances | Dishwasher, Dryer, Hood Fan, Stove, Washer, Refrigerator |
| Basement Development | Finished |
| Basement Type | Full (finished) |
| Cooling Type | Wall Unit |
| Exterior Finish | Brick |
| Fireplace Present | Yes |
| Half Bath Total | 1 |
| Heating Fuel | Natural Gas |
| Heating Type | Radiant Heat |
| Stories Total | 2 |
| Size Interior | 1000 - 1199 Sqft |
| Type | Row / Townhouse |
| No Garage |
| Acreage | No |
| Level | Type | Length | Width | Dimensions |
|---|---|---|---|---|
| Lower Level | Primary Bedroom | 5.05 m | 3.86 m | 5.05 m x 3.86 m |
| Lower Level | Bedroom | 3.22 m | 3.01 m | 3.22 m x 3.01 m |
| Lower Level | Bathroom | 1.88 m | 1.56 m | 1.88 m x 1.56 m |
| Main Level | Foyer | 3.09 m | 1.68 m | 3.09 m x 1.68 m |
| Main Level | Living Room | 3.91 m | 3.86 m | 3.91 m x 3.86 m |
| Main Level | Kitchen | 3.08 m | 1.95 m | 3.08 m x 1.95 m |
| Main Level | Dining Room | 3.86 m | 2.62 m | 3.86 m x 2.62 m |
| Main Level | Bathroom | 1.73 m | 1.1 m | 1.73 m x 1.1 m |
https://www.realtor.ca/real-estate/28828871/1178-blasdell-avenue-ottawa-3102-manor-park
Contact us for more information

Sam Moussa
Broker of Record

(613) 663-2720
(613) 592-9701
www.sammoussa.com/
No Favourites Found

The trademarks REALTOR®, REALTORS®, and the REALTOR® logo are controlled by The Canadian Real Estate Association (CREA) and identify real estate professionals who are members of CREA. The trademarks MLS®, Multiple Listing Service® and the associated logos are owned by The Canadian Real Estate Association (CREA) and identify the quality of services provided by real estate professionals who are members of CREA. The trademark DDF® is owned by The Canadian Real Estate Association (CREA) and identifies CREA's Data Distribution Facility (DDF®)

It's our deep knowledge and genuine
passion for this field that drive
us to consistently deliver exceptional
service – without fail.
Sleepwell Realty Group Ltd., Brokerage
423 Bronson Ave
Ottawa, ON K1R 6J5
© Sleepwell Realty Group Ltd., Brokerage
