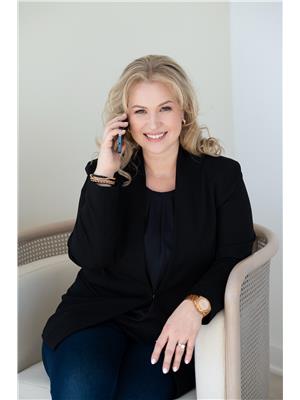Welcome to this stunning 3+1 bedroom, 2+1 bathroom home located in one of the city's most desirable neighbourhoods. This beautifully renovated property blends modern elegance with functional design, offering exceptional flexibility for todays lifestyle. The main level features a bright and inviting layout with stylish finishes throughout, while the gorgeous addition provides a luxurious ensuite retreat that truly elevates the home. Every detail has been thoughtfully updated, including a new front door and garage side door, ensuring both comfort and curb appeal. The fully finished basement offers incredible versatility, complete with a full bedroom, bathroom, cozy living room with a gas fireplace, and a spacious recreation area, perfect for hosting, relaxing, or extended family living. With a separate entrance off the backyard deck, this space is ideal for an in-law suite or multi-generational living. Whether you're looking to downsize in comfort, accommodate extended family, or upgrade to your forever home, this property has it all. A rare opportunity in a sought-after community move-in ready and waiting to welcome its next chapter. (id:56483)
| MLS® Number | X12462048 |
| Property Type | Single Family |
| Community Name | 7102 - Bruce Farm/Graham Park/Qualicum/Bellands |
| Features | Carpet Free |
| Parking Space Total | 5 |
| Structure | Deck |
| Bathroom Total | 3 |
| Bedrooms Above Ground | 3 |
| Bedrooms Below Ground | 1 |
| Bedrooms Total | 4 |
| Amenities | Fireplace(s) |
| Appliances | Central Vacuum, Water Heater, Dishwasher, Dryer, Hood Fan, Stove, Washer, Window Coverings, Refrigerator |
| Architectural Style | Bungalow |
| Basement Development | Finished |
| Basement Type | Full (finished) |
| Construction Style Attachment | Detached |
| Cooling Type | Central Air Conditioning |
| Exterior Finish | Brick, Vinyl Siding |
| Fireplace Present | Yes |
| Fireplace Total | 2 |
| Foundation Type | Concrete |
| Half Bath Total | 1 |
| Heating Fuel | Natural Gas |
| Heating Type | Forced Air |
| Stories Total | 1 |
| Size Interior | 1500 - 2000 Sqft |
| Type | House |
| Utility Water | Municipal Water |
| Attached Garage | |
| Garage |
| Acreage | No |
| Landscape Features | Landscaped |
| Sewer | Sanitary Sewer |
| Size Depth | 150 Ft |
| Size Frontage | 65 Ft |
| Size Irregular | 65 X 150 Ft |
| Size Total Text | 65 X 150 Ft |
| Level | Type | Length | Width | Dimensions |
|---|---|---|---|---|
| Basement | Recreational, Games Room | 5.72 m | 3.84 m | 5.72 m x 3.84 m |
| Basement | Foyer | 4.24 m | 3.07 m | 4.24 m x 3.07 m |
| Basement | Office | 3.65 m | 2.96 m | 3.65 m x 2.96 m |
| Basement | Utility Room | 5.84 m | 3.56 m | 5.84 m x 3.56 m |
| Basement | Bedroom 4 | 3.87 m | 3.84 m | 3.87 m x 3.84 m |
| Basement | Living Room | 4.58 m | 3.16 m | 4.58 m x 3.16 m |
| Main Level | Foyer | 2.19 m | 2.19 m | 2.19 m x 2.19 m |
| Main Level | Living Room | 5.66 m | 3.7 m | 5.66 m x 3.7 m |
| Main Level | Dining Room | 5.28 m | 3.15 m | 5.28 m x 3.15 m |
| Main Level | Kitchen | 4.59 m | 4.24 m | 4.59 m x 4.24 m |
| Main Level | Primary Bedroom | 4.17 m | 4.16 m | 4.17 m x 4.16 m |
| Main Level | Other | 2.91 m | 1.88 m | 2.91 m x 1.88 m |
| Main Level | Bedroom 2 | 3.64 m | 3.13 m | 3.64 m x 3.13 m |
| Main Level | Bedroom 3 | 3.24 m | 2.64 m | 3.24 m x 2.64 m |
| Cable | Available |
| Electricity | Installed |
| Sewer | Installed |
Contact us for more information

Katherine Scott
Salesperson

(613) 663-2720
(613) 592-9701
www.hallmarkottawa.com/
No Favourites Found

The trademarks REALTOR®, REALTORS®, and the REALTOR® logo are controlled by The Canadian Real Estate Association (CREA) and identify real estate professionals who are members of CREA. The trademarks MLS®, Multiple Listing Service® and the associated logos are owned by The Canadian Real Estate Association (CREA) and identify the quality of services provided by real estate professionals who are members of CREA. The trademark DDF® is owned by The Canadian Real Estate Association (CREA) and identifies CREA's Data Distribution Facility (DDF®)

It's our deep knowledge and genuine
passion for this field that drive
us to consistently deliver exceptional
service – without fail.
Sleepwell Realty Group Ltd., Brokerage
423 Bronson Ave
Ottawa, ON K1R 6J5
© Sleepwell Realty Group Ltd., Brokerage
