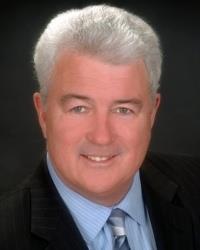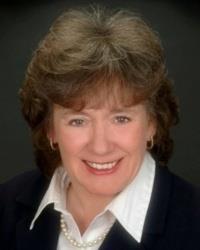Compelling reno opportunity to own in highly desirable Carp neighbourhood backing on the ridge. 4 bedroom, 3 bath (including ensuite) with two car garage and inground pool. Interior demo has been done and now a new owner can finish to their own taste and style. Fabulous lot backing on the forest. Rare ensuite bath in homes of this vintage. Please see virtual tours attached/linked for floorplans and room sizes. OPEN HOUSE MONDAY OCT 13TH 1-3 pm (id:56483)
| MLS® Number | X12454728 |
| Property Type | Single Family |
| Community Name | 9101 - Carp |
| Equipment Type | Water Heater |
| Features | Wooded Area, Backs On Greenbelt, Conservation/green Belt, Carpet Free |
| Parking Space Total | 6 |
| Pool Type | Inground Pool |
| Rental Equipment Type | Water Heater |
| Structure | Shed |
| Bathroom Total | 3 |
| Bedrooms Above Ground | 4 |
| Bedrooms Total | 4 |
| Age | 51 To 99 Years |
| Amenities | Fireplace(s) |
| Appliances | Garage Door Opener Remote(s) |
| Basement Development | Partially Finished |
| Basement Type | Full (partially Finished) |
| Construction Style Attachment | Detached |
| Cooling Type | Central Air Conditioning |
| Exterior Finish | Aluminum Siding, Brick Facing |
| Fireplace Present | Yes |
| Fireplace Total | 1 |
| Foundation Type | Poured Concrete |
| Half Bath Total | 3 |
| Heating Fuel | Natural Gas |
| Heating Type | Forced Air |
| Stories Total | 2 |
| Size Interior | 0 - 699 Sqft |
| Type | House |
| Utility Water | Municipal Water |
| Attached Garage | |
| Garage |
| Acreage | No |
| Sewer | Sanitary Sewer |
| Size Depth | 164 Ft ,6 In |
| Size Frontage | 69 Ft ,4 In |
| Size Irregular | 69.4 X 164.5 Ft ; Flares Out At Rear Width 167.59 |
| Size Total Text | 69.4 X 164.5 Ft ; Flares Out At Rear Width 167.59|under 1/2 Acre |
| Zoning Description | V1m |
| Level | Type | Length | Width | Dimensions |
|---|---|---|---|---|
| Second Level | Bedroom 4 | 3.49 m | 3.14 m | 3.49 m x 3.14 m |
| Second Level | Bathroom | 2.03 m | 2.95 m | 2.03 m x 2.95 m |
| Second Level | Bathroom | 2.21 m | 1.52 m | 2.21 m x 1.52 m |
| Second Level | Primary Bedroom | 5.35 m | 3.62 m | 5.35 m x 3.62 m |
| Second Level | Bedroom 2 | 3.91 m | 2.92 m | 3.91 m x 2.92 m |
| Second Level | Bedroom 3 | 2.93 m | 4.14 m | 2.93 m x 4.14 m |
| Main Level | Bathroom | 1.51 m | 1.76 m | 1.51 m x 1.76 m |
| Main Level | Kitchen | 3.51 m | 5.58 m | 3.51 m x 5.58 m |
| Main Level | Dining Room | 3.23 m | 3.44 m | 3.23 m x 3.44 m |
| Main Level | Living Room | 4.02 m | 4.87 m | 4.02 m x 4.87 m |
| Main Level | Foyer | Measurements not available |
https://www.realtor.ca/real-estate/28972713/120-glenncastle-drive-ottawa-9101-carp
Contact us for more information

Gord Mccormick
Broker of Record
(613) 435-4692
www.oasisrealtyottawa.com/

Dawn Davey
Broker
(613) 435-4692
www.oasisrealtyottawa.com/
No Favourites Found

The trademarks REALTOR®, REALTORS®, and the REALTOR® logo are controlled by The Canadian Real Estate Association (CREA) and identify real estate professionals who are members of CREA. The trademarks MLS®, Multiple Listing Service® and the associated logos are owned by The Canadian Real Estate Association (CREA) and identify the quality of services provided by real estate professionals who are members of CREA. The trademark DDF® is owned by The Canadian Real Estate Association (CREA) and identifies CREA's Data Distribution Facility (DDF®)

It's our deep knowledge and genuine
passion for this field that drive
us to consistently deliver exceptional
service – without fail.
Sleepwell Realty Group Ltd., Brokerage
423 Bronson Ave
Ottawa, ON K1R 6J5
© Sleepwell Realty Group Ltd., Brokerage
