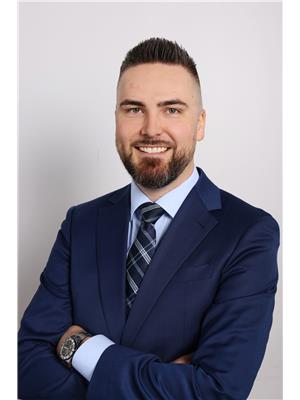This well-maintained, custom-built bungalow is situated on a quiet, dead-end street, and offers the perfect mix of comfort, privacy, and convenience. Featuring hardwood and tile flooring throughout, the bright main level includes an open kitchen with stainless-steel appliances and plenty of counter space. The spacious living room with vaulted ceiling overlooks a beautiful private backyard with a large deck, perfect for relaxing or entertaining. The semi-finished, lower-level walkout basement provides a large rec room, offering great future finishing potential. The fully finished multi-purpose room in the basement offers flexibility for an office, playroom, or guest space. The full basement bathroom adds convenience. This home sits on a generous, private lot surrounded by mature trees, with no neighbours on one side, and is a short distance to walking trails and green space. Heated by natural gas with central air conditioning for year-round comfort, this home combines small-town tranquility with easy access to nearby shops, schools, and amenities. Come and see for yourself! Some photos are virtually staged. (id:56483)
| MLS® Number | X12473596 |
| Property Type | Single Family |
| Community Name | 550 - Arnprior |
| Parking Space Total | 3 |
| Bathroom Total | 2 |
| Bedrooms Above Ground | 2 |
| Bedrooms Total | 2 |
| Appliances | Water Heater |
| Architectural Style | Bungalow |
| Basement Development | Unfinished |
| Basement Type | N/a (unfinished) |
| Construction Style Attachment | Detached |
| Cooling Type | Central Air Conditioning |
| Exterior Finish | Vinyl Siding |
| Foundation Type | Poured Concrete |
| Heating Fuel | Natural Gas |
| Heating Type | Forced Air |
| Stories Total | 1 |
| Size Interior | 1100 - 1500 Sqft |
| Type | House |
| Utility Water | Municipal Water |
| Attached Garage | |
| Garage | |
| Inside Entry | |
| Tandem |
| Acreage | No |
| Sewer | Septic System |
| Size Irregular | 88 X 137.5 Acre |
| Size Total Text | 88 X 137.5 Acre |
| Level | Type | Length | Width | Dimensions |
|---|---|---|---|---|
| Lower Level | Laundry Room | 3.64 m | 2.26 m | 3.64 m x 2.26 m |
| Lower Level | Recreational, Games Room | 6.15 m | 7.26 m | 6.15 m x 7.26 m |
| Lower Level | Utility Room | 3.84 m | 4.22 m | 3.84 m x 4.22 m |
| Lower Level | Bathroom | 3.02 m | 1.52 m | 3.02 m x 1.52 m |
| Main Level | Primary Bedroom | 4.5 m | 5.03 m | 4.5 m x 5.03 m |
| Main Level | Bedroom 2 | 5.19 m | 3.53 m | 5.19 m x 3.53 m |
| Main Level | Family Room | 3.96 m | 6.96 m | 3.96 m x 6.96 m |
| Main Level | Bathroom | 3.56 m | 1.85 m | 3.56 m x 1.85 m |
https://www.realtor.ca/real-estate/29013774/124-charlotte-street-n-arnprior-550-arnprior
Contact us for more information

Luke Thompson
Salesperson

(613) 236-5959
(613) 236-1515
www.hallmarkottawa.com/
No Favourites Found

The trademarks REALTOR®, REALTORS®, and the REALTOR® logo are controlled by The Canadian Real Estate Association (CREA) and identify real estate professionals who are members of CREA. The trademarks MLS®, Multiple Listing Service® and the associated logos are owned by The Canadian Real Estate Association (CREA) and identify the quality of services provided by real estate professionals who are members of CREA. The trademark DDF® is owned by The Canadian Real Estate Association (CREA) and identifies CREA's Data Distribution Facility (DDF®)

It's our deep knowledge and genuine
passion for this field that drive
us to consistently deliver exceptional
service – without fail.
Sleepwell Realty Group Ltd., Brokerage
423 Bronson Ave
Ottawa, ON K1R 6J5
© Sleepwell Realty Group Ltd., Brokerage
