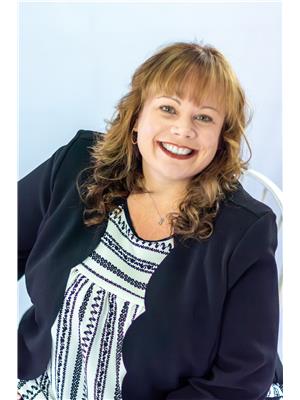Nestled just outside of Winchester, this beautiful 1886 home blends timeless character with modern upgrades and an abundance of space - inside and out. Set on a private property surrounded by nature, near a trail and well-equipped playground, this four-bedroom, two-bathroom home plus loft offers the perfect balance of peaceful country living and everyday convenience.Step inside to find a welcoming foyer with access from the attached garage and a spacious main floor laundry room. The large kitchen provides plenty of room for family cooking and casual dining, while the formal dining room offers stunning views of the backyard - ideal for entertaining or enjoying quiet meals at home. The main floor also features a cozy living room filled with natural light, a dedicated office, den or playroom, a full four-piece bathroom, and a practical back mud room with both backyard and basement access. Upstairs, three generous secondary bedrooms share a full bathroom, while the oversized primary suite includes a walk-in closet. The bonus loft - accessible from the garage and the primary bedroom- provides additional space for hobbies, another bedroom, studio, or playroom. Downstairs, the basement includes a spacious workshop area and ample storage. This home has been thoughtfully updated with no carpet throughout, a propane furnace (2022), heat pump (2022), and water treatment system (owned). Additional features include: a 100-amp panel with surge protection; generator hookup; 10x12 shed and central vacuum with a new canister (2025).Enjoy the privacy, charm, and modern comforts of this historic home - the perfect place to relax, grow, and make lasting memories just minutes from Winchester and a short drive to Ottawa. (id:56483)
| MLS® Number | X12491878 |
| Property Type | Single Family |
| Community Name | 707 - North Dundas (Winchester) Twp |
| Equipment Type | Propane Tank |
| Features | Carpet Free |
| Parking Space Total | 5 |
| Rental Equipment Type | Propane Tank |
| Bathroom Total | 2 |
| Bedrooms Above Ground | 4 |
| Bedrooms Total | 4 |
| Age | 100+ Years |
| Appliances | Central Vacuum, Water Heater, Dishwasher, Dryer, Freezer, Hood Fan, Stove, Washer, Refrigerator |
| Basement Development | Unfinished |
| Basement Features | Separate Entrance |
| Basement Type | N/a (unfinished), N/a |
| Construction Style Attachment | Detached |
| Cooling Type | Central Air Conditioning |
| Exterior Finish | Vinyl Siding |
| Foundation Type | Stone, Wood |
| Heating Fuel | Electric, Propane |
| Heating Type | Heat Pump, Forced Air |
| Stories Total | 2 |
| Size Interior | 1500 - 2000 Sqft |
| Type | House |
| Utility Water | Drilled Well |
| Attached Garage | |
| Garage |
| Acreage | No |
| Landscape Features | Landscaped |
| Sewer | Septic System |
| Size Irregular | 76.8 X 150.4 Acre |
| Size Total Text | 76.8 X 150.4 Acre |
| Level | Type | Length | Width | Dimensions |
|---|---|---|---|---|
| Second Level | Bedroom 2 | 2.83 m | 4.09 m | 2.83 m x 4.09 m |
| Second Level | Bedroom 3 | 2.78 m | 4.09 m | 2.78 m x 4.09 m |
| Second Level | Bedroom 4 | 2.88 m | 2.94 m | 2.88 m x 2.94 m |
| Second Level | Bathroom | 2.73 m | 2.94 m | 2.73 m x 2.94 m |
| Second Level | Loft | 4.34 m | 8.3 m | 4.34 m x 8.3 m |
| Second Level | Primary Bedroom | 5.73 m | 4.3 m | 5.73 m x 4.3 m |
| Basement | Utility Room | 7.82 m | 4.93 m | 7.82 m x 4.93 m |
| Basement | Workshop | 6.47 m | 3.39 m | 6.47 m x 3.39 m |
| Ground Level | Foyer | 3.55 m | 1.56 m | 3.55 m x 1.56 m |
| Ground Level | Laundry Room | 3.55 m | 3.12 m | 3.55 m x 3.12 m |
| Ground Level | Kitchen | 3.64 m | 4.37 m | 3.64 m x 4.37 m |
| Ground Level | Mud Room | 3.07 m | 1.99 m | 3.07 m x 1.99 m |
| Ground Level | Bathroom | 3.11 m | 1.99 m | 3.11 m x 1.99 m |
| Ground Level | Dining Room | 3.48 m | 4.04 m | 3.48 m x 4.04 m |
| Ground Level | Office | 2.13 m | 4.04 m | 2.13 m x 4.04 m |
| Ground Level | Living Room | 4.59 m | 4.16 m | 4.59 m x 4.16 m |
| Electricity | Installed |
Contact us for more information

Amanda Riley
Salesperson
(855) 484-6042
(613) 733-3435
No Favourites Found

The trademarks REALTOR®, REALTORS®, and the REALTOR® logo are controlled by The Canadian Real Estate Association (CREA) and identify real estate professionals who are members of CREA. The trademarks MLS®, Multiple Listing Service® and the associated logos are owned by The Canadian Real Estate Association (CREA) and identify the quality of services provided by real estate professionals who are members of CREA. The trademark DDF® is owned by The Canadian Real Estate Association (CREA) and identifies CREA's Data Distribution Facility (DDF®)

It's our deep knowledge and genuine
passion for this field that drive
us to consistently deliver exceptional
service – without fail.
Sleepwell Realty Group Ltd., Brokerage
423 Bronson Ave
Ottawa, ON K1R 6J5
© Sleepwell Realty Group Ltd., Brokerage
