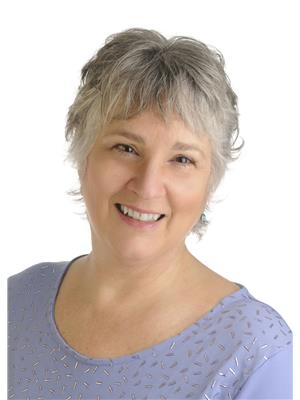Just move in! This impeccably maintained and beautifully updated 2-bedroom plus den bungalow is a true SHOW HOME, ideal for downsizers or first-time buyers. Located in the quiet and friendly neighborhood of Manordale, this home offers easy access to parks, schools, recreation, shopping, and transit. Pride of ownership shines throughout, starting with the bright and spacious living room featuring gleaming hardwood floors and a newer gas fireplace. Then you'll find the entertainment-sized dining area opens through terrace doors to a professionally landscaped and fully fenced backyard. On to the well-designed kitchen boasting granite countertops, recessed lighting, attractive cabinetry, and stainless steel appliances. The primary and second bedroom on the main level offer quiet and serene spaces serviced by a stylish new 4 piece bathroom (2024). The finished lower level adds even more living space, including a cozy family room with built-in storage and a gas stove, a versatile office/den with a large storage cupboard, and an updated 3-piece bathroom with a glass shower and custom stained glass door. There's also a spacious workshop with cabinets and counters, perfect for hobbies, a walk-in pantry/storage closet and an efficient laundry room. Outside, you'll find an irrigation system to keep your lawn at it's best, low-maintenance PVC fencing, and a solid, beautifully crafted storage shed. Recent upgrades include interior repainting (2023/24), a 200 AMP electrical panel, new gas fireplace and stove in family room (2023), an EV car charger, and a durable metal roof. Hot water tank 2022 (owned), Furnace replaced 2020, Please note a 24-hour irrevocable period on all offers. Exclusions include the wall shelf in the basement (by bathroom), and light fixtures in the dining room, front foyer, and main bathroom. (id:56483)
| MLS® Number | X12416836 |
| Property Type | Single Family |
| Community Name | 7606 - Manordale |
| Parking Space Total | 4 |
| Structure | Deck, Shed |
| Bathroom Total | 2 |
| Bedrooms Above Ground | 2 |
| Bedrooms Total | 2 |
| Amenities | Fireplace(s) |
| Appliances | Water Heater, Blinds, Dishwasher, Dryer, Freezer, Hood Fan, Microwave, Stove, Washer, Refrigerator |
| Architectural Style | Bungalow |
| Basement Development | Finished |
| Basement Type | Full (finished) |
| Construction Style Attachment | Detached |
| Cooling Type | Central Air Conditioning |
| Exterior Finish | Brick |
| Fire Protection | Smoke Detectors |
| Fireplace Present | Yes |
| Fireplace Total | 2 |
| Foundation Type | Concrete |
| Heating Fuel | Natural Gas |
| Heating Type | Forced Air |
| Stories Total | 1 |
| Size Interior | 700 - 1100 Sqft |
| Type | House |
| Utility Water | Municipal Water |
| No Garage |
| Acreage | No |
| Fence Type | Fenced Yard |
| Landscape Features | Landscaped, Lawn Sprinkler |
| Sewer | Sanitary Sewer |
| Size Depth | 100 Ft |
| Size Frontage | 78 Ft |
| Size Irregular | 78 X 100 Ft |
| Size Total Text | 78 X 100 Ft |
| Zoning Description | Residential |
| Level | Type | Length | Width | Dimensions |
|---|---|---|---|---|
| Lower Level | Bathroom | 2.24 m | 2.16 m | 2.24 m x 2.16 m |
| Lower Level | Pantry | 1.02 m | 1.89 m | 1.02 m x 1.89 m |
| Lower Level | Den | 2.31 m | 2.63 m | 2.31 m x 2.63 m |
| Lower Level | Family Room | 4.41 m | 6.01 m | 4.41 m x 6.01 m |
| Lower Level | Laundry Room | 2.28 m | 3.87 m | 2.28 m x 3.87 m |
| Lower Level | Workshop | 3.46 m | 7.7 m | 3.46 m x 7.7 m |
| Main Level | Living Room | 3.47 m | 7.06 m | 3.47 m x 7.06 m |
| Main Level | Bathroom | 2.08 m | 2.32 m | 2.08 m x 2.32 m |
| Main Level | Dining Room | 3.55 m | 4.27 m | 3.55 m x 4.27 m |
| Main Level | Kitchen | 2.41 m | 3.3 m | 2.41 m x 3.3 m |
| Main Level | Primary Bedroom | 3.82 m | 3.7 m | 3.82 m x 3.7 m |
| Main Level | Bedroom 2 | 3.16 m | 2.64 m | 3.16 m x 2.64 m |
| Cable | Available |
| Electricity | Installed |
| Sewer | Installed |
https://www.realtor.ca/real-estate/28891656/14-roundhay-drive-ottawa-7606-manordale
Contact us for more information

Anna Stanke
Salesperson

(613) 596-5353
(613) 596-4495
www.hallmarkottawa.com/
No Favourites Found

The trademarks REALTOR®, REALTORS®, and the REALTOR® logo are controlled by The Canadian Real Estate Association (CREA) and identify real estate professionals who are members of CREA. The trademarks MLS®, Multiple Listing Service® and the associated logos are owned by The Canadian Real Estate Association (CREA) and identify the quality of services provided by real estate professionals who are members of CREA. The trademark DDF® is owned by The Canadian Real Estate Association (CREA) and identifies CREA's Data Distribution Facility (DDF®)

It's our deep knowledge and genuine
passion for this field that drive
us to consistently deliver exceptional
service – without fail.
Sleepwell Realty Group Ltd., Brokerage
423 Bronson Ave
Ottawa, ON K1R 6J5
© Sleepwell Realty Group Ltd., Brokerage
