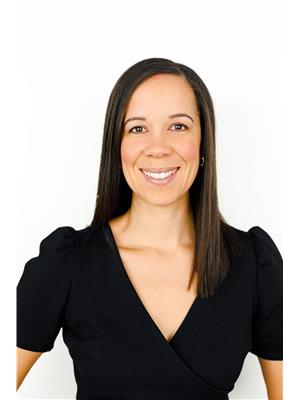MUST SEE-UNIQUE and BRIGHT 3 storey unit in a central location of the city with ALL UTILITIES INCLUDED! Welcome to 1776 Ainsley Drive - a spacious, purpose-built in-law suite. This beautiful unit features 1 bedroom+loft space and 1.5 bathrooms making it the perfect space for young professionals.The main floor beams with natural light and showcases hardwood floors throughout. Benefit from a spacious foyer, generous living and dining area, a large kitchen, and a convenient powder room. TWO storey ceilings in foyer area allow natural light to pour into the space. Upstairs, the loft-style second level offers a massive bedroom, a versatile den or home office, and a luxurious ensuite bathroom.The partly finished basement provides an additional 25' x 25' of space - ideal for storage, a home gym, or yoga studio. No carpets! Outside, enjoy use of a side deck overlooking the gardens-perfect for relaxing during the warmer months. Monthly rent is all-inclusive, covering heat, hydro, A/C, water, internet/Wi-Fi, and parking. Snow removal covered for the driveway. (id:56483)
| MLS® Number | X12483097 |
| Property Type | Single Family |
| Community Name | 5403 - Bel Air Heights |
| Amenities Near By | Park, Public Transit |
| Community Features | School Bus |
| Features | Irregular Lot Size, Carpet Free, In Suite Laundry |
| Parking Space Total | 1 |
| Bathroom Total | 2 |
| Bedrooms Above Ground | 1 |
| Bedrooms Below Ground | 1 |
| Bedrooms Total | 2 |
| Age | 51 To 99 Years |
| Basement Development | Unfinished |
| Basement Type | N/a (unfinished) |
| Construction Style Attachment | Attached |
| Cooling Type | Central Air Conditioning |
| Exterior Finish | Brick, Wood |
| Foundation Type | Concrete |
| Half Bath Total | 1 |
| Heating Fuel | Natural Gas |
| Heating Type | Forced Air |
| Stories Total | 2 |
| Size Interior | 700 - 1100 Sqft |
| Type | Row / Townhouse |
| Utility Water | Municipal Water |
| No Garage |
| Acreage | No |
| Fence Type | Fenced Yard |
| Land Amenities | Park, Public Transit |
| Sewer | Sanitary Sewer |
| Size Depth | 121 Ft ,6 In |
| Size Frontage | 45 Ft |
| Size Irregular | 45 X 121.5 Ft |
| Size Total Text | 45 X 121.5 Ft |
| Level | Type | Length | Width | Dimensions |
|---|---|---|---|---|
| Second Level | Bedroom | 4.87 m | 3.96 m | 4.87 m x 3.96 m |
| Second Level | Den | 4.49 m | 3.04 m | 4.49 m x 3.04 m |
| Second Level | Bathroom | 3.04 m | 3.65 m | 3.04 m x 3.65 m |
| Basement | Other | 7.62 m | 7.62 m | 7.62 m x 7.62 m |
| Main Level | Laundry Room | 3.04 m | 6.09 m | 3.04 m x 6.09 m |
| Main Level | Dining Room | 3.35 m | 3.65 m | 3.35 m x 3.65 m |
| Main Level | Bathroom | 2.33 m | 1.82 m | 2.33 m x 1.82 m |
| Electricity | Installed |
| Sewer | Installed |
https://www.realtor.ca/real-estate/29034404/2-1776-ainsley-drive-ottawa-5403-bel-air-heights
Contact us for more information

Cynthia Holmes
Salesperson
(855) 484-6042
(613) 733-3435

Liza Wilson
Salesperson
(855) 484-6042
(613) 733-3435
No Favourites Found

The trademarks REALTOR®, REALTORS®, and the REALTOR® logo are controlled by The Canadian Real Estate Association (CREA) and identify real estate professionals who are members of CREA. The trademarks MLS®, Multiple Listing Service® and the associated logos are owned by The Canadian Real Estate Association (CREA) and identify the quality of services provided by real estate professionals who are members of CREA. The trademark DDF® is owned by The Canadian Real Estate Association (CREA) and identifies CREA's Data Distribution Facility (DDF®)

It's our deep knowledge and genuine
passion for this field that drive
us to consistently deliver exceptional
service – without fail.
Sleepwell Realty Group Ltd., Brokerage
423 Bronson Ave
Ottawa, ON K1R 6J5
© Sleepwell Realty Group Ltd., Brokerage
