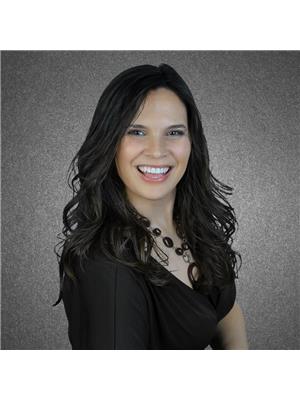Discover comfort, character, and potential in this spacious 4-bedroom, 2.5-bathroom Urbandale home perfectly set on an oversized lot offering privacy, mature gardens, and lots of outdoor possibilities. Step inside to find a bright and inviting layout with hardwood floors flowing seamlessly across both the main and upper levels, creating a warm and cohesive feel throughout. The main floor features generous living and dining spaces, ideal for entertaining or enjoying cozy family moments. Upstairs, four well-sized bedrooms offer room for everyone, while the fully finished basement extends the living space with a large recreation room, a full 3-piece bathroom, and an additional family room perfect for guests, hobbies, or a home office setup. Outdoors, the backyard is a true highlight, with two versatile sheds offering ample space for storage, creative projects, or gardening enthusiasts. The expansive yard invites relaxation, play, or summer gatherings perfect for families, kids, and pets alike. Lovingly maintained, this home offers a solid foundation, timeless charm, and an exciting opportunity to personalize and add your own modern touch. Located in a highly desirable, family-friendly Urbandale neighborhood, you'll enjoy easy access to parks, schools, shopping, and everyday amenities. Whether you're seeking a home with space to grow, a property that blends comfort and potential, or simply a place to create lasting memories 2326 Harding Rd is ready for its next chapter. Book your private viewing today and imagine the possibilities! Some photos virtually staged. (id:56483)
| MLS® Number | X12453478 |
| Property Type | Single Family |
| Community Name | 3703 - Elmvale Acres/Urbandale |
| Parking Space Total | 4 |
| Bathroom Total | 3 |
| Bedrooms Above Ground | 4 |
| Bedrooms Total | 4 |
| Appliances | Water Heater, Dryer, Freezer, Hood Fan, Microwave, Stove, Refrigerator |
| Basement Development | Finished |
| Basement Type | Full (finished) |
| Construction Style Attachment | Detached |
| Cooling Type | Central Air Conditioning |
| Exterior Finish | Aluminum Siding, Brick |
| Foundation Type | Concrete |
| Half Bath Total | 1 |
| Heating Fuel | Natural Gas |
| Heating Type | Forced Air |
| Stories Total | 2 |
| Size Interior | 1500 - 2000 Sqft |
| Type | House |
| Utility Water | Municipal Water |
| No Garage |
| Acreage | No |
| Sewer | Sanitary Sewer |
| Size Depth | 88 Ft |
| Size Frontage | 98 Ft ,7 In |
| Size Irregular | 98.6 X 88 Ft |
| Size Total Text | 98.6 X 88 Ft |
| Level | Type | Length | Width | Dimensions |
|---|---|---|---|---|
| Second Level | Primary Bedroom | 3.76 m | 3.52 m | 3.76 m x 3.52 m |
| Second Level | Bedroom 2 | 3.74 m | 3.19 m | 3.74 m x 3.19 m |
| Second Level | Bedroom 3 | 3.54 m | 3.16 m | 3.54 m x 3.16 m |
| Second Level | Bedroom 4 | 3.35 m | 3.25 m | 3.35 m x 3.25 m |
| Second Level | Bathroom | 2.36 m | 2.11 m | 2.36 m x 2.11 m |
| Lower Level | Living Room | 4.96 m | 3.9 m | 4.96 m x 3.9 m |
| Lower Level | Bathroom | 3.49 m | 1.63 m | 3.49 m x 1.63 m |
| Lower Level | Laundry Room | 4.24 m | 3.42 m | 4.24 m x 3.42 m |
| Lower Level | Recreational, Games Room | 5.36 m | 3.28 m | 5.36 m x 3.28 m |
| Main Level | Dining Room | 3.38 m | 3.34 m | 3.38 m x 3.34 m |
| Main Level | Living Room | 7.22 m | 3.61 m | 7.22 m x 3.61 m |
| Main Level | Kitchen | 3.82 m | 3 m | 3.82 m x 3 m |
| Main Level | Bathroom | 0.39 m | 0.32 m | 0.39 m x 0.32 m |
| Electricity | Installed |
| Sewer | Installed |
https://www.realtor.ca/real-estate/28970262/2326-harding-road-ottawa-3703-elmvale-acresurbandale
Contact us for more information

Christina Elliott
Broker

(613) 728-2664
(613) 728-0548
No Favourites Found

The trademarks REALTOR®, REALTORS®, and the REALTOR® logo are controlled by The Canadian Real Estate Association (CREA) and identify real estate professionals who are members of CREA. The trademarks MLS®, Multiple Listing Service® and the associated logos are owned by The Canadian Real Estate Association (CREA) and identify the quality of services provided by real estate professionals who are members of CREA. The trademark DDF® is owned by The Canadian Real Estate Association (CREA) and identifies CREA's Data Distribution Facility (DDF®)

It's our deep knowledge and genuine
passion for this field that drive
us to consistently deliver exceptional
service – without fail.
Sleepwell Realty Group Ltd., Brokerage
423 Bronson Ave
Ottawa, ON K1R 6J5
© Sleepwell Realty Group Ltd., Brokerage
