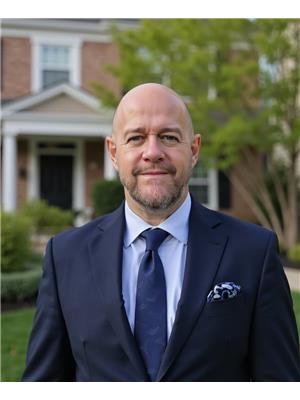Welcome to this one-of-a-kind 3-bedroom, 2-bathroom home in the heart of Braeside! Originally built in 1902 as a United Church, this beautifully converted residence blends historic charm with modern luxury. Step into a bright, open-concept main floor featuring a fully updated kitchen with high-end finishes and a gas stove, perfect for cooking enthusiasts. The stunning stained-glass window and custom staircase, crafted from the church's original pews, bring warmth and character to the space. Upstairs, the spacious loft serves as a private primary suite with a luxurious 4-piece ensuite bath.Outside, enjoy a large entertaining deck, relaxing hot tub, and parking for up to eight vehicles, all just steps from the Ottawa River. Located minutes from Arnprior and local amenities, this rare rental offers the perfect blend of tranquility, history, and modern comfort. Recent Updates: Roof and insulation (2023), furnace (2023), hot tub (2022), driveway and walkway (2022), electrical upgrades (2022), water system (2023-24). Available Immediately. Act today to schedule your private viewing and experience the charm of 26 Charbonneau Street for yourself! (id:56483)
| MLS® Number | X12481252 |
| Property Type | Single Family |
| Community Name | 551 - Mcnab/Braeside Twps |
| Features | Hillside, Dry, Sump Pump |
| Parking Space Total | 8 |
| Structure | Deck, Shed |
| View Type | View Of Water, River View |
| Bathroom Total | 2 |
| Bedrooms Above Ground | 2 |
| Bedrooms Below Ground | 1 |
| Bedrooms Total | 3 |
| Age | 100+ Years |
| Appliances | Hot Tub, Water Heater, Water Purifier |
| Basement Development | Partially Finished |
| Basement Features | Separate Entrance |
| Basement Type | N/a (partially Finished), N/a |
| Construction Style Attachment | Detached |
| Cooling Type | Central Air Conditioning |
| Exterior Finish | Cedar Siding, Stone |
| Foundation Type | Stone, Poured Concrete |
| Heating Fuel | Natural Gas |
| Heating Type | Forced Air |
| Stories Total | 2 |
| Size Interior | 1500 - 2000 Sqft |
| Type | House |
| Utility Water | Drilled Well |
| No Garage |
| Acreage | No |
| Landscape Features | Landscaped |
| Sewer | Septic System |
| Size Depth | 176 Ft ,6 In |
| Size Frontage | 235 Ft |
| Size Irregular | 235 X 176.5 Ft |
| Size Total Text | 235 X 176.5 Ft |
| Level | Type | Length | Width | Dimensions |
|---|---|---|---|---|
| Second Level | Primary Bedroom | 3.87 m | 3.56 m | 3.87 m x 3.56 m |
| Second Level | Bathroom | 2.48 m | 1.53 m | 2.48 m x 1.53 m |
| Second Level | Loft | 5.05 m | 4.76 m | 5.05 m x 4.76 m |
| Lower Level | Bedroom | 4.13 m | 3.5 m | 4.13 m x 3.5 m |
| Lower Level | Laundry Room | 2.7 m | 2.51 m | 2.7 m x 2.51 m |
| Lower Level | Utility Room | 9.52 m | 8.45 m | 9.52 m x 8.45 m |
| Main Level | Foyer | 3.73 m | 2.16 m | 3.73 m x 2.16 m |
| Main Level | Living Room | 9.2 m | 7.61 m | 9.2 m x 7.61 m |
| Main Level | Eating Area | 4.46 m | 2.89 m | 4.46 m x 2.89 m |
| Main Level | Kitchen | 4.46 m | 4.08 m | 4.46 m x 4.08 m |
| Main Level | Dining Room | 4.46 m | 3.33 m | 4.46 m x 3.33 m |
| Main Level | Bedroom | 4.35 m | 3.26 m | 4.35 m x 3.26 m |
| Main Level | Bathroom | 2.39 m | 2.23 m | 2.39 m x 2.23 m |
| Cable | Available |
| Electricity | Installed |
Contact us for more information

Jim Mattice
Salesperson
(877) 366-2213
canada.lpt.com/
No Favourites Found

The trademarks REALTOR®, REALTORS®, and the REALTOR® logo are controlled by The Canadian Real Estate Association (CREA) and identify real estate professionals who are members of CREA. The trademarks MLS®, Multiple Listing Service® and the associated logos are owned by The Canadian Real Estate Association (CREA) and identify the quality of services provided by real estate professionals who are members of CREA. The trademark DDF® is owned by The Canadian Real Estate Association (CREA) and identifies CREA's Data Distribution Facility (DDF®)

It's our deep knowledge and genuine
passion for this field that drive
us to consistently deliver exceptional
service – without fail.
Sleepwell Realty Group Ltd., Brokerage
423 Bronson Ave
Ottawa, ON K1R 6J5
© Sleepwell Realty Group Ltd., Brokerage
