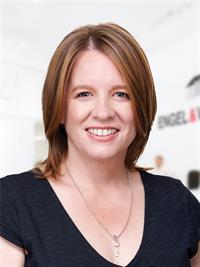An exceptional opportunity to own two semi-detached homes side-by-side - an ideal option for investors or owner-occupiers seeking rental income potential. Each unit features 4 bedrooms and 1.5 bathrooms, private fenced yards, garages with basement access, and unfinished basements with in-unit laundry. One unit is vacant and freshly updated, showcasing a modernized kitchen with stainless steel appliances and refreshed bathrooms-ideal for immediate occupancy. The second unit is tenanted, providing stable rental income from day one. With solid fundamentals and the opportunity to add value through future upgrades or modernization, this property is a smart long-term hold. The vacant unit is easy to show; the tenanted unit will be available for a second viewing upon accepted offer. A rare opportunity to invest, add equity, and create value-all in one property. (id:56483)
| MLS® Number | X12471258 |
| Property Type | Multi-family |
| Community Name | 4605 - Riverside Park |
| Equipment Type | Water Heater |
| Features | Irregular Lot Size |
| Parking Space Total | 3 |
| Rental Equipment Type | Water Heater |
| Bathroom Total | 2 |
| Bedrooms Above Ground | 4 |
| Bedrooms Total | 4 |
| Appliances | All, Dryer, Hood Fan, Stove, Washer, Refrigerator |
| Basement Development | Unfinished |
| Basement Type | N/a (unfinished) |
| Cooling Type | None |
| Exterior Finish | Brick |
| Foundation Type | Poured Concrete |
| Half Bath Total | 1 |
| Heating Fuel | Natural Gas |
| Heating Type | Forced Air |
| Stories Total | 2 |
| Size Interior | 1100 - 1500 Sqft |
| Type | Duplex |
| Utility Water | Municipal Water |
| Attached Garage | |
| Garage |
| Acreage | No |
| Sewer | Sanitary Sewer |
| Size Depth | 121 Ft ,7 In |
| Size Frontage | 70 Ft |
| Size Irregular | 70 X 121.6 Ft |
| Size Total Text | 70 X 121.6 Ft |
| Level | Type | Length | Width | Dimensions |
|---|---|---|---|---|
| Second Level | Primary Bedroom | 4.51 m | 3.62 m | 4.51 m x 3.62 m |
| Second Level | Bedroom 2 | 3.45 m | 2.98 m | 3.45 m x 2.98 m |
| Second Level | Bedroom 3 | 3.8 m | 2.59 m | 3.8 m x 2.59 m |
| Second Level | Bedroom 4 | 4.51 m | 2.64 m | 4.51 m x 2.64 m |
| Second Level | Bathroom | 2.23 m | 1.89 m | 2.23 m x 1.89 m |
| Basement | Utility Room | 7.19 m | 6.36 m | 7.19 m x 6.36 m |
| Main Level | Foyer | 1.91 m | 1.09 m | 1.91 m x 1.09 m |
| Main Level | Bathroom | 1.91 m | 0.88 m | 1.91 m x 0.88 m |
| Main Level | Living Room | 5.23 m | 4.51 m | 5.23 m x 4.51 m |
| Main Level | Dining Room | 4.86 m | 2.91 m | 4.86 m x 2.91 m |
| Main Level | Kitchen | 4.76 m | 3.35 m | 4.76 m x 3.35 m |
https://www.realtor.ca/real-estate/29008691/2726-2728-colman-street-ottawa-4605-riverside-park
Contact us for more information

Michelle Kupe
Salesperson
(613) 422-8688
(613) 422-6200
ottawacentral.evrealestate.com/
No Favourites Found

The trademarks REALTOR®, REALTORS®, and the REALTOR® logo are controlled by The Canadian Real Estate Association (CREA) and identify real estate professionals who are members of CREA. The trademarks MLS®, Multiple Listing Service® and the associated logos are owned by The Canadian Real Estate Association (CREA) and identify the quality of services provided by real estate professionals who are members of CREA. The trademark DDF® is owned by The Canadian Real Estate Association (CREA) and identifies CREA's Data Distribution Facility (DDF®)

It's our deep knowledge and genuine
passion for this field that drive
us to consistently deliver exceptional
service – without fail.
Sleepwell Realty Group Ltd., Brokerage
423 Bronson Ave
Ottawa, ON K1R 6J5
© Sleepwell Realty Group Ltd., Brokerage
