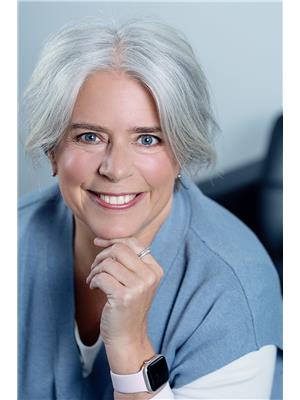This lovely 3-bed, 3-bath townhouse by Domicile in Manor Park is the perfect home for anyone looking to set down roots in one of Ottawa's most welcoming neighbourhoods. The ground level features a spacious foyer with two double closets, a powder room, interior access to the attached garage, and both an office and a living space with direct access to a private backyard patio, finished in a combination of tile and hardwood. The second level showcases beautiful hardwood floors installed in 2018 and includes a bright living room with a gas fireplace, balcony, and a formal dining area adjacent to the living room. A remarkably large eat-in kitchen that has new quartz countertops (2025), new stainless steel appliances, and access to a second balcony completes the level. The third floor, finished with wall-to-wall carpet, hosts all three bedrooms, including a primary suite with a walk-in closet and 3-piece ensuite, plus two additional bedrooms with ample closet space and a 4-piece main bathroom. The unfinished basement provides ample storage and houses the laundry area. The entire property was freshly painted in 2025, making it move-in ready. Don't miss the chance to live in this amazing community! (id:56483)
| MLS® Number | X12481444 |
| Property Type | Single Family |
| Community Name | 3102 - Manor Park |
| Amenities Near By | Park, Schools, Hospital |
| Equipment Type | Water Heater |
| Parking Space Total | 2 |
| Rental Equipment Type | Water Heater |
| Bathroom Total | 3 |
| Bedrooms Above Ground | 3 |
| Bedrooms Total | 3 |
| Amenities | Fireplace(s) |
| Appliances | Water Heater, Dishwasher, Dryer, Freezer, Microwave, Oven, Stove, Washer, Refrigerator |
| Basement Development | Unfinished |
| Basement Type | N/a (unfinished) |
| Construction Style Attachment | Attached |
| Cooling Type | Central Air Conditioning |
| Exterior Finish | Brick Veneer |
| Fireplace Present | Yes |
| Fireplace Total | 1 |
| Foundation Type | Poured Concrete |
| Half Bath Total | 1 |
| Heating Fuel | Natural Gas |
| Heating Type | Forced Air |
| Stories Total | 3 |
| Size Interior | 1500 - 2000 Sqft |
| Type | Row / Townhouse |
| Utility Water | Municipal Water |
| Attached Garage | |
| Garage |
| Acreage | No |
| Land Amenities | Park, Schools, Hospital |
| Sewer | Sanitary Sewer |
| Size Depth | 59 Ft ,4 In |
| Size Frontage | 21 Ft ,4 In |
| Size Irregular | 21.4 X 59.4 Ft |
| Size Total Text | 21.4 X 59.4 Ft |
| Level | Type | Length | Width | Dimensions |
|---|---|---|---|---|
| Second Level | Living Room | 6.25 m | 5.3 m | 6.25 m x 5.3 m |
| Second Level | Kitchen | 3.78 m | 6.46 m | 3.78 m x 6.46 m |
| Third Level | Bathroom | 2.66 m | 1.44 m | 2.66 m x 1.44 m |
| Third Level | Primary Bedroom | 4.4 m | 2.95 m | 4.4 m x 2.95 m |
| Third Level | Bathroom | 2.16 m | 1.71 m | 2.16 m x 1.71 m |
| Third Level | Bedroom 2 | 2.99 m | 3.12 m | 2.99 m x 3.12 m |
| Third Level | Bedroom 3 | 3.19 m | 3.14 m | 3.19 m x 3.14 m |
| Ground Level | Foyer | 3.89 m | 1.77 m | 3.89 m x 1.77 m |
| Ground Level | Office | 2.61 m | 3.04 m | 2.61 m x 3.04 m |
| Ground Level | Family Room | 3.09 m | 3.16 m | 3.09 m x 3.16 m |
| Electricity | Installed |
| Sewer | Installed |
https://www.realtor.ca/real-estate/29030963/277-mart-circle-ottawa-3102-manor-park
Contact us for more information

Jennifer E. Stewart
Broker
(613) 422-8688
(613) 422-6200
ottawacentral.evrealestate.com/
No Favourites Found

The trademarks REALTOR®, REALTORS®, and the REALTOR® logo are controlled by The Canadian Real Estate Association (CREA) and identify real estate professionals who are members of CREA. The trademarks MLS®, Multiple Listing Service® and the associated logos are owned by The Canadian Real Estate Association (CREA) and identify the quality of services provided by real estate professionals who are members of CREA. The trademark DDF® is owned by The Canadian Real Estate Association (CREA) and identifies CREA's Data Distribution Facility (DDF®)

It's our deep knowledge and genuine
passion for this field that drive
us to consistently deliver exceptional
service – without fail.
Sleepwell Realty Group Ltd., Brokerage
423 Bronson Ave
Ottawa, ON K1R 6J5
© Sleepwell Realty Group Ltd., Brokerage
