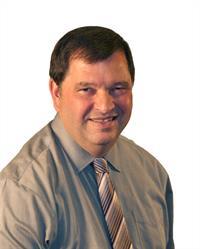**3 Months FREE RENT** Welcome to Lanark Lifestyles luxury apartments! In this low pressure living environment - getting yourself set up whether it's selling your home first, downsizing, relocating - you decide when you are ready to make the move and select your unit. All independent living suites are equipped with convenience, comfort and safety features such as a kitchen, generous storage space, individual temperature control, bathroom heat lamps, a shower with a built-in bench. This beautifully designed studio unit with quartz countertops and luxury laminate flooring throughout. Enjoy your tea each morning on your 121 sqft walkout patio. Book your showing today! Open houses every Wednesday, Saturday & Sunday 1-4pm. **Conditions Apply - contact for more details (id:56483)
1:00 pm
Ends at:4:00 pm
Join us for our Open House every Wednesday Saturday & Sunday from 1-4pm or call us for your own private viewing.
1:00 pm
Ends at:4:00 pm
Join us for our Open House every Wednesday Saturday & Sunday from 1-4pm or call us for your own private viewing.
1:00 pm
Ends at:4:00 pm
Join us for our Open House every Wednesday Saturday & Sunday from 1-4pm or call us for your own private viewing.
1:00 pm
Ends at:4:00 pm
Join us for our Open House every Wednesday Saturday & Sunday from 1-4pm or call us for your own private viewing.
1:00 pm
Ends at:4:00 pm
Join us for our Open House every Wednesday Saturday & Sunday from 1-4pm or call us for your own private viewing.
| MLS® Number | 1366095 |
| Property Type | Single Family |
| Neigbourhood | Perth |
| Amenities Near By | Golf Nearby, Recreation Nearby, Shopping |
| Communication Type | Cable Internet Access |
| Features | Elevator, Balcony |
| Parking Space Total | 1 |
| Bathroom Total | 1 |
| Amenities | Party Room, Laundry - In Suite, Exercise Centre |
| Appliances | Refrigerator, Dishwasher, Dryer, Microwave, Stove, Washer, Blinds |
| Basement Development | Not Applicable |
| Basement Type | None (not Applicable) |
| Constructed Date | 2023 |
| Cooling Type | Heat Pump |
| Exterior Finish | Brick, Concrete |
| Flooring Type | Wall-to-wall Carpet, Laminate |
| Heating Fuel | Electric |
| Heating Type | Baseboard Heaters, Heat Pump |
| Stories Total | 1 |
| Type | Apartment |
| Utility Water | Municipal Water |
| Underground | |
| Surfaced | |
| Visitor Parking |
| Acreage | No |
| Land Amenities | Golf Nearby, Recreation Nearby, Shopping |
| Landscape Features | Landscaped |
| Sewer | Municipal Sewage System |
| Size Irregular | * Ft X * Ft |
| Size Total Text | * Ft X * Ft |
| Zoning Description | Residential |
| Level | Type | Length | Width | Dimensions |
|---|---|---|---|---|
| Main Level | Laundry Room | 6'0" x 7'0" | ||
| Main Level | 3pc Bathroom | 6'0" x 8'0" | ||
| Main Level | Kitchen | 9'0" x 9'0" | ||
| Main Level | Bedroom | 12'0" x 12'0" |
https://www.realtor.ca/real-estate/26197353/31-eric-devlin-lane-unit116-perth-perth
Contact us for more information

Paul Schnittker
Salesperson
(866) 530-7737
(647) 849-3180
exprealty.ca/
Andrew Inderwick
Salesperson
(866) 530-7737
(647) 849-3180
exprealty.ca/

Kathy Duncan
Salesperson
(866) 530-7737
(647) 849-3180
www.exprealty.ca
No Favourites Found

The trademarks REALTOR®, REALTORS®, and the REALTOR® logo are controlled by The Canadian Real Estate Association (CREA) and identify real estate professionals who are members of CREA. The trademarks MLS®, Multiple Listing Service® and the associated logos are owned by The Canadian Real Estate Association (CREA) and identify the quality of services provided by real estate professionals who are members of CREA. The trademark DDF® is owned by The Canadian Real Estate Association (CREA) and identifies CREA's Data Distribution Facility (DDF®)

It's our deep knowledge and genuine
passion for this field that drive
us to consistently deliver exceptional
service – without fail.
Sleepwell Realty Group Ltd., Brokerage
423 Bronson Ave
Ottawa, ON K1R 6J5
© Sleepwell Realty Group Ltd., Brokerage
