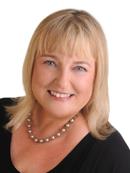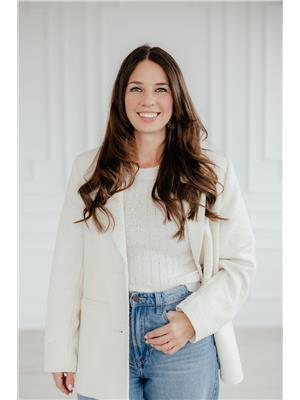Welcome to 3651 Burritts Rapids Rd, circa 1840, a beautiful stone home w/addition on 5.98 acres, located along the Rideau Waterway System, UNESCO World Heritage site! This home steeped in history offers 5 bedrooms +family room, 3 bathrms & many elegant rooms for entertaining. Known as the Campbell House, home to William Campbell, a surveyor for the Rideau Canal in 1815, this residence is situated on a property that features a gentle slope to the river, an open meadow, treed areas, an in-ground pool, a viewing platform by the water & a detached triple car garage w/ loft! A semi-elliptical wood transom over the front door welcomes you to a foyer w/ century staircase & leads to an elegant dining room & living rm w/original wide baseboards, deep window sills & pine flooring. 2nd entry from side porch leads to a stunning family rm w/reclaimed river pine floors, a NG fireplace, exposed stone wall & expansive windows designed to capitalize on the water view! Mudroom & powder room on main level. The kitchen w/its Elmira stove & s/s appliances offers a bright eating area & ample cupboard space. The 2nd level showcases 5 bedrms, a four-pc bathrm, a laundry closet & a large landing area perfect for an office! The primary bedroom w/walk-in closet, pine floors & incredible water views, leads to a lovely 4-piece ensuite bathroom w/claw foot tub w/shower. For more living space take the stairs from the family room down to the lower level recreation room w/walkout. The serene privacy of the property is sure to impress, with its beautiful grounds, mature trees, shrubs & perennial gardens. The subject property is a parkland where you can watch the sunset over the water from your own backyard. Only one lock away from 40 kms of unimpeded boating! Be a part of the vibrant Burritts Rapids community & enjoy the scenic Tip-to-Tip trail daily! An easy commute to Ottawa; the tranquility of watching boats and yachts traverse the Rideau River & substantial private acreage await. (id:56483)
| MLS® Number | X12457525 |
| Property Type | Single Family |
| Community Name | 803 - North Grenville Twp (Kemptville South) |
| Easement | Unknown, None |
| Equipment Type | Propane Tank |
| Features | Wooded Area, Sloping, Open Space, Carpet Free |
| Parking Space Total | 9 |
| Pool Type | Inground Pool |
| Rental Equipment Type | Propane Tank |
| Structure | Porch |
| View Type | River View, View Of Water, Direct Water View |
| Water Front Name | Rideau River |
| Water Front Type | Waterfront |
| Bathroom Total | 3 |
| Bedrooms Above Ground | 5 |
| Bedrooms Total | 5 |
| Amenities | Fireplace(s) |
| Appliances | Garage Door Opener Remote(s), Water Heater, Water Treatment, Dishwasher, Dryer, Freezer, Stove, Washer, Refrigerator |
| Basement Development | Partially Finished |
| Basement Features | Walk Out |
| Basement Type | N/a (partially Finished) |
| Construction Style Attachment | Detached |
| Cooling Type | Window Air Conditioner |
| Exterior Finish | Stone, Wood |
| Fireplace Present | Yes |
| Fireplace Total | 1 |
| Foundation Type | Stone, Poured Concrete |
| Half Bath Total | 1 |
| Heating Fuel | Natural Gas |
| Heating Type | Forced Air |
| Stories Total | 2 |
| Size Interior | 2500 - 3000 Sqft |
| Type | House |
| Utility Power | Generator |
| Detached Garage | |
| Garage |
| Access Type | Public Road |
| Acreage | Yes |
| Landscape Features | Landscaped |
| Sewer | Septic System |
| Size Depth | 766 Ft |
| Size Frontage | 550 Ft |
| Size Irregular | 550 X 766 Ft |
| Size Total Text | 550 X 766 Ft|5 - 9.99 Acres |
| Level | Type | Length | Width | Dimensions |
|---|---|---|---|---|
| Second Level | Bedroom | 3 m | 3.68 m | 3 m x 3.68 m |
| Second Level | Bedroom | 2.95 m | 3.91 m | 2.95 m x 3.91 m |
| Second Level | Other | 1.17 m | 1.73 m | 1.17 m x 1.73 m |
| Second Level | Bathroom | 1.63 m | 1.96 m | 1.63 m x 1.96 m |
| Second Level | Primary Bedroom | 4.7 m | 6.35 m | 4.7 m x 6.35 m |
| Second Level | Bathroom | 3.89 m | 1.73 m | 3.89 m x 1.73 m |
| Second Level | Other | 4.22 m | 2.69 m | 4.22 m x 2.69 m |
| Second Level | Bedroom | 4.06 m | 2.64 m | 4.06 m x 2.64 m |
| Second Level | Bedroom | 3.73 m | 2.95 m | 3.73 m x 2.95 m |
| Basement | Recreational, Games Room | 5.18 m | 5.08 m | 5.18 m x 5.08 m |
| Main Level | Foyer | 1.96 m | 1.98 m | 1.96 m x 1.98 m |
| Main Level | Living Room | 7.42 m | 3.63 m | 7.42 m x 3.63 m |
| Main Level | Dining Room | 3.01 m | 4.09 m | 3.01 m x 4.09 m |
| Main Level | Kitchen | 4.06 m | 3.45 m | 4.06 m x 3.45 m |
| Main Level | Eating Area | 2.59 m | 3.4 m | 2.59 m x 3.4 m |
| Main Level | Family Room | 6.32 m | 5.38 m | 6.32 m x 5.38 m |
| Main Level | Mud Room | 1.63 m | 2.03 m | 1.63 m x 2.03 m |
| Main Level | Bathroom | 1.19 m | 1.65 m | 1.19 m x 1.65 m |
| Electricity | Installed |
Contact us for more information

Anita Devries Bonneau
Salesperson

(613) 258-1990
(613) 702-1804
www.teamrealty.ca/

Liz Wardhaugh
Salesperson

(613) 258-1990
(613) 702-1804
www.teamrealty.ca/
No Favourites Found

The trademarks REALTOR®, REALTORS®, and the REALTOR® logo are controlled by The Canadian Real Estate Association (CREA) and identify real estate professionals who are members of CREA. The trademarks MLS®, Multiple Listing Service® and the associated logos are owned by The Canadian Real Estate Association (CREA) and identify the quality of services provided by real estate professionals who are members of CREA. The trademark DDF® is owned by The Canadian Real Estate Association (CREA) and identifies CREA's Data Distribution Facility (DDF®)

It's our deep knowledge and genuine
passion for this field that drive
us to consistently deliver exceptional
service – without fail.
Sleepwell Realty Group Ltd., Brokerage
423 Bronson Ave
Ottawa, ON K1R 6J5
© Sleepwell Realty Group Ltd., Brokerage
