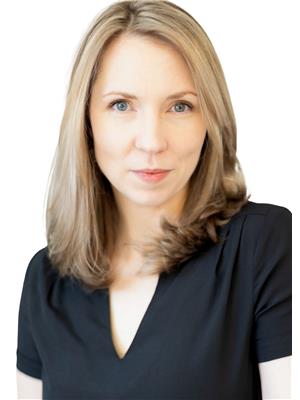Maintenance, Insurance, Water
$746.25 MonthlyStep inside and immediately appreciate the warmth and quality of this beautifully maintained and updated suite. The spacious 2-bedroom, 2-bath layout includes a sun-filled solarium, a tastefully renovated kitchen with stunning granite countertops and maximized storage, and a generously sized laundry room-a rare feature in condo living. With a walk-in closet and an ensuite bathroom, the primary bedroom is your personal retreat. The second bedroom offers a double closet and is perfectly sized for a guest room or office. Set in the prestigious Marina Bay building, residents enjoy exceptional amenities, including a gorgeous outdoor pool, a fitness center, and a party room. Perfectly situated steps from the Ottawa River and the Britannia Sailing Club, this home offers a relaxed, resort-like lifestyle. With a brand new AC/Heat Pump and freshly painted throughout, this unit truly stands out as one of the finest offerings in the building. (id:56483)
| MLS® Number | X12481725 |
| Property Type | Single Family |
| Community Name | 6201 - Britannia Heights |
| Community Features | Pets Allowed With Restrictions |
| Parking Space Total | 1 |
| Bathroom Total | 2 |
| Bedrooms Above Ground | 2 |
| Bedrooms Total | 2 |
| Appliances | Dishwasher, Dryer, Hood Fan, Microwave, Stove, Washer, Refrigerator |
| Basement Type | None |
| Exterior Finish | Brick |
| Half Bath Total | 1 |
| Heating Fuel | Electric |
| Heating Type | Heat Pump, Not Known |
| Size Interior | 1000 - 1199 Sqft |
| Type | Apartment |
| Underground | |
| Garage |
| Acreage | No |
| Level | Type | Length | Width | Dimensions |
|---|---|---|---|---|
| Main Level | Living Room | 5.46 m | 3.39 m | 5.46 m x 3.39 m |
| Main Level | Dining Room | 3.09 m | 2.5 m | 3.09 m x 2.5 m |
| Main Level | Kitchen | 3.02 m | 2.43 m | 3.02 m x 2.43 m |
| Main Level | Solarium | 3.04 m | 2.18 m | 3.04 m x 2.18 m |
| Main Level | Primary Bedroom | 4.48 m | 3.16 m | 4.48 m x 3.16 m |
| Main Level | Bedroom 2 | 4.48 m | 2.65 m | 4.48 m x 2.65 m |
https://www.realtor.ca/real-estate/29031673/411-2871-richmond-road-ottawa-6201-britannia-heights
Contact us for more information

Dave Oikle
Broker

(613) 729-9090
(613) 729-9094
www.teamrealty.ca/

Angela Prescott
Salesperson

(613) 725-1171
(613) 725-3323
www.teamrealty.ca/
No Favourites Found

The trademarks REALTOR®, REALTORS®, and the REALTOR® logo are controlled by The Canadian Real Estate Association (CREA) and identify real estate professionals who are members of CREA. The trademarks MLS®, Multiple Listing Service® and the associated logos are owned by The Canadian Real Estate Association (CREA) and identify the quality of services provided by real estate professionals who are members of CREA. The trademark DDF® is owned by The Canadian Real Estate Association (CREA) and identifies CREA's Data Distribution Facility (DDF®)

It's our deep knowledge and genuine
passion for this field that drive
us to consistently deliver exceptional
service – without fail.
Sleepwell Realty Group Ltd., Brokerage
423 Bronson Ave
Ottawa, ON K1R 6J5
© Sleepwell Realty Group Ltd., Brokerage
