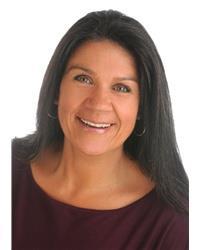Maintenance, Heat, Electricity, Water, Insurance
$914.57 MonthlyOPEN HOUSE TUES OCT 21st 4-6 PM. Nestled between Elgin Street and the Canal, this updated 2-bedroom, 1.5-bath home offers 818 sq ft of well-designed living space in Ottawa's desirable Golden Triangle. The open-concept kitchen, living, and dining area extends to a spacious south-facing balcony, perfect for relaxing or entertaining. The kitchen features stainless steel appliances, wood cabinetry, and a functional island. The primary bedroom includes a wall of closets and a 2-piece ensuite, while the second bedroom is ideal as an office, TV room, or guest space. The full bath (updated 2016) features a tub/shower with classic subway tile. Added convenience with in-unit large storage room-and a covered ground-level parking space. Condo fees include HEAT, HYDRO, and WATER, plus access to a range of amenities: exercise room, rec room, meeting room, sauna, visitor parking, and bike storage. Steps to restaurants, shops, entertainment, and just 650m to the LRT. Freshly painted with new baseboard heaters and light fixtures (2024). Status certificate available. (id:56483)
| MLS® Number | X12471204 |
| Property Type | Single Family |
| Community Name | 4104 - Ottawa Centre/Golden Triangle |
| Community Features | Pets Allowed With Restrictions |
| Features | Elevator, Carpet Free, In Suite Laundry |
| Parking Space Total | 1 |
| Bathroom Total | 2 |
| Bedrooms Above Ground | 2 |
| Bedrooms Total | 2 |
| Amenities | Exercise Centre, Sauna, Visitor Parking, Recreation Centre |
| Appliances | Dryer, Hood Fan, Microwave, Stove, Washer, Refrigerator |
| Basement Features | Apartment In Basement |
| Basement Type | N/a |
| Cooling Type | Central Air Conditioning |
| Exterior Finish | Brick, Concrete |
| Fire Protection | Security System |
| Half Bath Total | 1 |
| Heating Fuel | Electric |
| Heating Type | Baseboard Heaters |
| Size Interior | 800 - 899 Sqft |
| Type | Apartment |
| Garage | |
| Covered |
| Acreage | No |
| Level | Type | Length | Width | Dimensions |
|---|---|---|---|---|
| Main Level | Foyer | 2.1 m | 1.2 m | 2.1 m x 1.2 m |
| Main Level | Dining Room | 3.37 m | 2.5 m | 3.37 m x 2.5 m |
| Main Level | Living Room | 5.48 m | 3.04 m | 5.48 m x 3.04 m |
| Main Level | Kitchen | 3.32 m | 2.74 m | 3.32 m x 2.74 m |
| Main Level | Primary Bedroom | 4.9 m | 3.25 m | 4.9 m x 3.25 m |
| Main Level | Bedroom | 4.08 m | 2.41 m | 4.08 m x 2.41 m |
Contact us for more information

Abigail Lindsay
Salesperson

(613) 725-1171
(613) 725-3323
www.teamrealty.ca/

Margo Lindsay
Salesperson

(613) 725-1171
(613) 725-3323
www.teamrealty.ca/
No Favourites Found

The trademarks REALTOR®, REALTORS®, and the REALTOR® logo are controlled by The Canadian Real Estate Association (CREA) and identify real estate professionals who are members of CREA. The trademarks MLS®, Multiple Listing Service® and the associated logos are owned by The Canadian Real Estate Association (CREA) and identify the quality of services provided by real estate professionals who are members of CREA. The trademark DDF® is owned by The Canadian Real Estate Association (CREA) and identifies CREA's Data Distribution Facility (DDF®)

It's our deep knowledge and genuine
passion for this field that drive
us to consistently deliver exceptional
service – without fail.
Sleepwell Realty Group Ltd., Brokerage
423 Bronson Ave
Ottawa, ON K1R 6J5
© Sleepwell Realty Group Ltd., Brokerage
