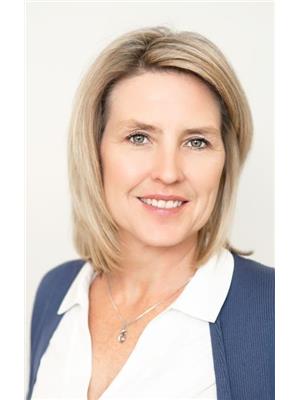Maintenance, Insurance, Parking, Common Area Maintenance
$368.31 Monthly****Open House Sunday November 30th from 2pm-4pm****Welcome to this meticulously maintained 2 Bedroom & 2.5 Bath lower level end unit condo! Pride of ownership is evident from the moment you walk through the front door. Large windows & patio door provide abundant natural light throughout the Main Level. The updated Kitchen boasts tons of cabinet & counter space, SS appliances and a breakfast bar & an eating area that can also be used as a sitting area; great for conversation while the chef is working! The open concept Living Rm & Dining Rm features engineered hardwood flooring and neutral tones. Finished Lower Level has 2 spacious Bedrooms both with 4pc Ensuites and there is convenient in-suite Laundry and storage. There is a deck off of the Living Rm and BBQs are allowed on the lower terrace. Parking is included (#56). Close to shopping, transit and so much more! Move-in ready! Recent Updates - new paint throughout, engineered hardwood floors, kitchen updated, new furnace 2025, new smart thermostats 2025, owned hot water tank 2022, washer/dryer tower combo 2023, 2 new toilets and fire alarms, replaced all light switches and outlets, replace/upgraded all ceiling fixtures, mirrors and door hardware (id:56483)
| MLS® Number | X12502344 |
| Property Type | Single Family |
| Community Name | 1118 - Avalon East |
| Community Features | Pets Allowed With Restrictions |
| Features | In Suite Laundry |
| Parking Space Total | 1 |
| Structure | Playground |
| Bathroom Total | 3 |
| Bedrooms Below Ground | 2 |
| Bedrooms Total | 2 |
| Age | 16 To 30 Years |
| Appliances | Water Heater, Blinds, Dryer, Microwave, Stove, Washer, Refrigerator |
| Basement Development | Finished |
| Basement Type | N/a (finished) |
| Cooling Type | None |
| Exterior Finish | Brick Facing, Vinyl Siding |
| Flooring Type | Vinyl, Hardwood |
| Half Bath Total | 1 |
| Heating Fuel | Natural Gas |
| Heating Type | Forced Air |
| Size Interior | 1200 - 1399 Sqft |
| Type | Row / Townhouse |
| No Garage |
| Acreage | No |
| Level | Type | Length | Width | Dimensions |
|---|---|---|---|---|
| Lower Level | Primary Bedroom | 3.626 m | 3.54 m | 3.626 m x 3.54 m |
| Lower Level | Bathroom | 1.734 m | 2.166 m | 1.734 m x 2.166 m |
| Lower Level | Bedroom | 4.855 m | 3.432 m | 4.855 m x 3.432 m |
| Lower Level | Bathroom | 1.744 m | 2.166 m | 1.744 m x 2.166 m |
| Lower Level | Laundry Room | 2.306 m | 2.154 m | 2.306 m x 2.154 m |
| Main Level | Eating Area | 2.19 m | 3.148 m | 2.19 m x 3.148 m |
| Main Level | Kitchen | 3.314 m | 3.148 m | 3.314 m x 3.148 m |
| Main Level | Bathroom | 1.676 m | 1.361 m | 1.676 m x 1.361 m |
| Main Level | Dining Room | 3.06 m | 3.304 m | 3.06 m x 3.304 m |
| Main Level | Living Room | 4.35 m | 3.784 m | 4.35 m x 3.784 m |
https://www.realtor.ca/real-estate/29059744/548-lakeridge-drive-ne-ottawa-1118-avalon-east
Contact us for more information

Tara Allen
Salesperson

(613) 831-9287
(613) 831-9290
www.teamrealty.ca/

Frank Fragomeni
Broker

(613) 831-9287
(613) 831-9290
www.teamrealty.ca/
No Favourites Found

The trademarks REALTOR®, REALTORS®, and the REALTOR® logo are controlled by The Canadian Real Estate Association (CREA) and identify real estate professionals who are members of CREA. The trademarks MLS®, Multiple Listing Service® and the associated logos are owned by The Canadian Real Estate Association (CREA) and identify the quality of services provided by real estate professionals who are members of CREA. The trademark DDF® is owned by The Canadian Real Estate Association (CREA) and identifies CREA's Data Distribution Facility (DDF®)

It's our deep knowledge and genuine
passion for this field that drive
us to consistently deliver exceptional
service – without fail.
Sleepwell Realty Group Ltd., Brokerage
423 Bronson Ave
Ottawa, ON K1R 6J5
© Sleepwell Realty Group Ltd., Brokerage
