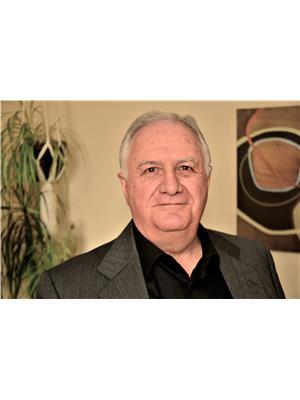All brick, 3 BR bungalow with attached garage and an attached studio/workshop with lots of windows for natural light. If you are tired of town-sized lots that don't give access to the backyard then this property is for you. Drive your pickup truck and trailer past the garage into the large treed backyard is not a problem. Entering the house through the garage offers you a 3pc bath/laundry room on the right and turning left you walk into the large kitchen. This used to be two rooms but a wall was taken down to make a large kitchen and create an open living space to the kitchen/dining room/living room combination. This layout will make entertaining family and friends a breeze as they can move easily from living room back to the kitchen. Getting up in the morning will be a treat as you grab that first cup of coffee and head into the sunroom right off the dining room that also let's you stroll on out to the backyard deck. The primary bedroom, two more bedrooms and the main bath are located at the opposite end of the home and give a quiet retreat as you drift off the the land of slumber. The basement will be the place the family room will be for a winter's evening and Hockey Night in Canada or the latest movie thriller. The workshop/studio, attached to the back of the garage is where you can explore your hobbies, interests or do pilates, a workout or that latest woodworking project. It has plenty of windows and even a skylight. The backyard is not to be overlooked. It has space, privacy, trees and another garage for storage. You can walk to the shopping plaza, the bank, post office, schools or enjoy launching your boat at the local marina. An 18 hole golf course is at the opposite end of town, if you need some frustration in your life. 2 minutes to Hwy 401, 15 minute to 416, half way between Cornwall and Brockville, this is an ideal location. Allow 24 hour irrevocable times on offer. Electrical costs $1720, natural gas $1330. See video below. (id:56483)
| MLS® Number | X12403024 |
| Property Type | Single Family |
| Community Name | 703 - South Dundas (Matilda) Twp |
| Features | Flat Site, Sump Pump |
| Parking Space Total | 8 |
| Structure | Deck |
| Bathroom Total | 2 |
| Bedrooms Above Ground | 3 |
| Bedrooms Total | 3 |
| Age | 31 To 50 Years |
| Amenities | Fireplace(s) |
| Appliances | Water Heater, Water Softener, Stove |
| Architectural Style | Bungalow |
| Basement Development | Partially Finished |
| Basement Type | Full, N/a (partially Finished) |
| Construction Style Attachment | Detached |
| Cooling Type | Central Air Conditioning |
| Exterior Finish | Brick |
| Fireplace Present | Yes |
| Fireplace Total | 1 |
| Foundation Type | Block |
| Heating Fuel | Natural Gas |
| Heating Type | Forced Air |
| Stories Total | 1 |
| Size Interior | 1100 - 1500 Sqft |
| Type | House |
| Utility Water | Bored Well |
| Attached Garage | |
| Garage |
| Acreage | No |
| Landscape Features | Landscaped |
| Sewer | Septic System |
| Size Depth | 267 Ft ,6 In |
| Size Frontage | 100 Ft |
| Size Irregular | 100 X 267.5 Ft |
| Size Total Text | 100 X 267.5 Ft |
| Zoning Description | Ru Residential Rural |
| Level | Type | Length | Width | Dimensions |
|---|---|---|---|---|
| Basement | Den | 5 m | 3.12 m | 5 m x 3.12 m |
| Basement | Family Room | 11.91 m | 3.76 m | 11.91 m x 3.76 m |
| Main Level | Living Room | 3.91 m | 3.63 m | 3.91 m x 3.63 m |
| Main Level | Workshop | 7.29 m | 5.97 m | 7.29 m x 5.97 m |
| Main Level | Kitchen | 6.73 m | 3.71 m | 6.73 m x 3.71 m |
| Main Level | Dining Room | 3.76 m | 3.25 m | 3.76 m x 3.25 m |
| Main Level | Foyer | 3.07 m | 1.5 m | 3.07 m x 1.5 m |
| Main Level | Primary Bedroom | 4.04 m | 3.61 m | 4.04 m x 3.61 m |
| Main Level | Bedroom 2 | 3.56 m | 3.53 m | 3.56 m x 3.53 m |
| Main Level | Bedroom 3 | 3.48 m | 3.2 m | 3.48 m x 3.2 m |
| Main Level | Bathroom | 2.39 m | 2.24 m | 2.39 m x 2.24 m |
| Main Level | Bathroom | 2.84 m | 2.01 m | 2.84 m x 2.01 m |
| Electricity | Installed |
Contact us for more information

Dale Charbot
Broker

(613) 652-2222
www.teamrealty.ca/
No Favourites Found

The trademarks REALTOR®, REALTORS®, and the REALTOR® logo are controlled by The Canadian Real Estate Association (CREA) and identify real estate professionals who are members of CREA. The trademarks MLS®, Multiple Listing Service® and the associated logos are owned by The Canadian Real Estate Association (CREA) and identify the quality of services provided by real estate professionals who are members of CREA. The trademark DDF® is owned by The Canadian Real Estate Association (CREA) and identifies CREA's Data Distribution Facility (DDF®)

It's our deep knowledge and genuine
passion for this field that drive
us to consistently deliver exceptional
service – without fail.
Sleepwell Realty Group Ltd., Brokerage
423 Bronson Ave
Ottawa, ON K1R 6J5
© Sleepwell Realty Group Ltd., Brokerage
